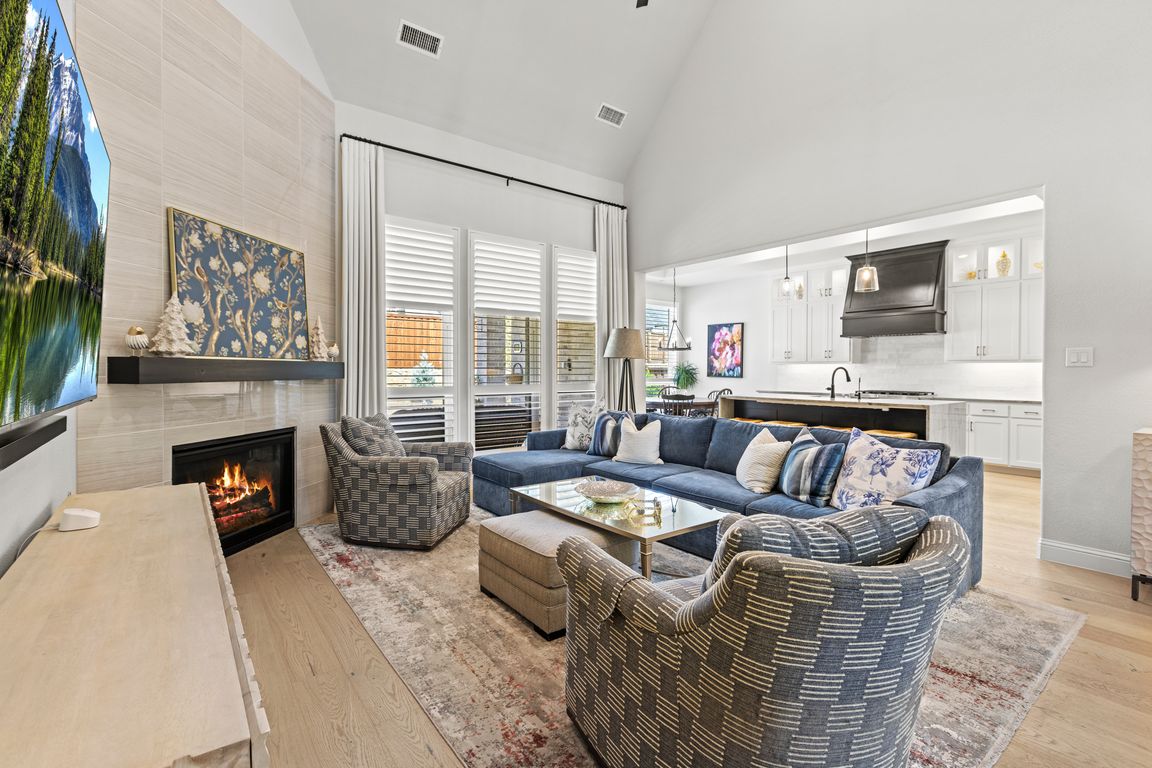
For salePrice cut: $50K (8/21)
$1,075,000
4beds
4,087sqft
2310 Red Cedar Trl, Prosper, TX 75078
4beds
4,087sqft
Farm, single family residence
Built in 2022
8,712 sqft
3 Attached garage spaces
$263 price/sqft
$324 quarterly HOA fee
What's special
Modern eleganceExtended covered patioBuilt-in wine chillerPre-wired media roomCustom snack stationRoom for a poolUpgraded landscaping
Stunning home built in 2022 means Upgraded, NO Waiting, NO Construction Delays! Adding NO MUD and NO PID, this stunning south-facing home blends modern elegance with thoughtful upgrades throughout! Featuring custom cabinetry, LED-lit upper cabinets, a built-in wine chiller, designer wainscoting, plantation shutters, and a California Closet in the primary suite, ...
- 243 days |
- 553 |
- 24 |
Source: NTREIS,MLS#: 20840594
Travel times
Living Room
Kitchen
Primary Bedroom
Zillow last checked: 7 hours ago
Listing updated: October 24, 2025 at 06:20am
Listed by:
Johanna Graham 0583670 214-673-8413,
Berkshire HathawayHS PenFed TX 214-257-1111
Source: NTREIS,MLS#: 20840594
Facts & features
Interior
Bedrooms & bathrooms
- Bedrooms: 4
- Bathrooms: 6
- Full bathrooms: 4
- 1/2 bathrooms: 2
Primary bedroom
- Features: Ceiling Fan(s)
- Level: First
- Dimensions: 1 x 1
Bedroom
- Features: Ceiling Fan(s), Walk-In Closet(s)
- Level: First
- Dimensions: 1 x 1
Bedroom
- Features: Ceiling Fan(s), Walk-In Closet(s)
- Level: Second
- Dimensions: 1 x 1
Bedroom
- Features: Ceiling Fan(s)
- Level: Second
- Dimensions: 1 x 1
Primary bathroom
- Features: Built-in Features, Dual Sinks, Double Vanity, Garden Tub/Roman Tub, Linen Closet, Separate Shower
- Level: First
- Dimensions: 1 x 1
Breakfast room nook
- Level: First
- Dimensions: 1 x 1
Dining room
- Dimensions: 1 x 1
Family room
- Features: Ceiling Fan(s), Fireplace
- Level: First
- Dimensions: 1 x 1
Other
- Features: Built-in Features, En Suite Bathroom, Solid Surface Counters
- Level: First
- Dimensions: 1 x 1
Other
- Features: Solid Surface Counters
- Level: Second
- Dimensions: 1 x 1
Other
- Features: Built-in Features, Solid Surface Counters
- Level: Second
- Dimensions: 1 x 1
Game room
- Features: Ceiling Fan(s)
- Level: Second
- Dimensions: 1 x 1
Half bath
- Level: First
- Dimensions: 1 x 1
Half bath
- Level: Second
- Dimensions: 1 x 1
Kitchen
- Features: Built-in Features, Eat-in Kitchen, Kitchen Island, Solid Surface Counters, Walk-In Pantry
- Level: First
- Dimensions: 1 x 1
Laundry
- Features: Utility Sink
- Level: First
- Dimensions: 1 x 1
Media room
- Level: Second
- Dimensions: 1 x 1
Office
- Features: Built-in Features, Ceiling Fan(s)
- Level: First
- Dimensions: 1 x 1
Heating
- Natural Gas
Cooling
- Central Air, Ceiling Fan(s)
Appliances
- Included: Some Gas Appliances, Double Oven, Dishwasher, Electric Oven, Gas Cooktop, Disposal, Microwave, Plumbed For Gas, Water Softener, Tankless Water Heater, Water Purifier
- Laundry: Washer Hookup, Electric Dryer Hookup, Laundry in Utility Room
Features
- Built-in Features, Chandelier, Double Vanity, Eat-in Kitchen, High Speed Internet, Kitchen Island, Open Floorplan, Pantry, Vaulted Ceiling(s), Walk-In Closet(s), Wired for Sound
- Flooring: Carpet, Tile, Wood
- Windows: Shutters
- Has basement: No
- Number of fireplaces: 1
- Fireplace features: Gas, Gas Log, Gas Starter, Great Room
Interior area
- Total interior livable area: 4,087 sqft
Video & virtual tour
Property
Parking
- Total spaces: 3
- Parking features: Covered, Driveway, Garage Faces Front, Garage, Golf Cart Garage, Garage Door Opener, Inside Entrance, Kitchen Level, Side By Side
- Attached garage spaces: 3
- Has uncovered spaces: Yes
Features
- Levels: Two
- Stories: 2
- Patio & porch: Covered
- Exterior features: Lighting, Rain Gutters
- Pool features: None, Community
- Fencing: Wood
Lot
- Size: 8,712 Square Feet
- Features: Landscaped, Few Trees
Details
- Parcel number: R123440PP02001
- Other equipment: Home Theater
Construction
Type & style
- Home type: SingleFamily
- Architectural style: Contemporary/Modern,Farmhouse,Modern,Southwestern,Detached
- Property subtype: Farm, Single Family Residence
Materials
- Brick
- Foundation: Slab
- Roof: Composition
Condition
- Year built: 2022
Utilities & green energy
- Sewer: Public Sewer
- Water: Public
- Utilities for property: Electricity Available, Electricity Connected, Natural Gas Available, Sewer Available, Water Available
Community & HOA
Community
- Features: Clubhouse, Fishing, Playground, Park, Pool, Sidewalks, Tennis Court(s), Trails/Paths
- Security: Prewired, Fire Alarm, Smoke Detector(s), Security Lights
- Subdivision: Star Trail
HOA
- Has HOA: Yes
- Services included: All Facilities
- HOA fee: $324 quarterly
- HOA name: CMA Management Company
- HOA phone: 469-481-2224
Location
- Region: Prosper
Financial & listing details
- Price per square foot: $263/sqft
- Tax assessed value: $959,301
- Annual tax amount: $7,835
- Date on market: 2/26/2025
- Electric utility on property: Yes