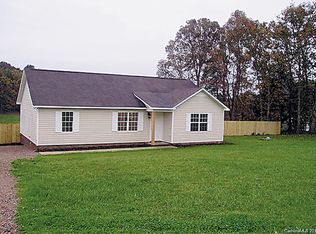Closed
$250,000
2310 Ruben Rd, Monroe, NC 28112
2beds
820sqft
Single Family Residence
Built in 1942
0.95 Acres Lot
$251,800 Zestimate®
$305/sqft
$1,467 Estimated rent
Home value
$251,800
$234,000 - $269,000
$1,467/mo
Zestimate® history
Loading...
Owner options
Explore your selling options
What's special
Rural country living in this charming 2BR/1BA home in sought-after Prospect & Parkwood school district, Union County, N.C. Located on just under 1 acre of cleared lot! Fresh paint throughout, new flooring, stainless steel appliances, gravel drive w/3+ parking. Roof (2017), HVAC (2018). Partially fenced yard, paver patio w/grill area, side entry, partially covered front entry deck and covered side door kitchen entry. Paver patio for grilling area and relaxing. Motivated seller has reduced the price by $10,000!
Seller has an Assumable FHA Loan @ 3.5% Rate!
Zillow last checked: 8 hours ago
Listing updated: November 03, 2025 at 06:54am
Listing Provided by:
Nelson Tetreault Nelson@TopNegotiatorRealtyTeam.com,
Top Negotiator Realty Group LLC
Bought with:
Ray Black
Ray Black Real Estate
Source: Canopy MLS as distributed by MLS GRID,MLS#: 4282414
Facts & features
Interior
Bedrooms & bathrooms
- Bedrooms: 2
- Bathrooms: 1
- Full bathrooms: 1
- Main level bedrooms: 2
Primary bedroom
- Level: Main
Bedroom s
- Level: Main
Bathroom full
- Level: Main
Dining area
- Level: Main
Family room
- Level: Main
Kitchen
- Level: Main
Laundry
- Level: Main
Heating
- Electric, Heat Pump
Cooling
- Electric, Heat Pump
Appliances
- Included: Electric Oven, Electric Range, Electric Water Heater, Exhaust Hood, Plumbed For Ice Maker, Refrigerator, Washer/Dryer
- Laundry: Inside, Laundry Closet
Features
- Attic Other
- Flooring: Laminate
- Has basement: No
- Attic: Other
Interior area
- Total structure area: 820
- Total interior livable area: 820 sqft
- Finished area above ground: 820
- Finished area below ground: 0
Property
Parking
- Total spaces: 4
- Parking features: Driveway, Parking Space(s)
- Uncovered spaces: 4
- Details: 3+ with back-up area or trailer, RV parking
Features
- Levels: One
- Stories: 1
- Patio & porch: Covered, Deck, Patio, Side Porch
- Fencing: Back Yard,Partial
Lot
- Size: 0.95 Acres
- Dimensions: 141 x 212 x 209 x 226
- Features: Cleared, Sloped, Wooded
Details
- Parcel number: 04258010A
- Zoning: AF8
- Special conditions: Standard
Construction
Type & style
- Home type: SingleFamily
- Architectural style: Rustic
- Property subtype: Single Family Residence
Materials
- Brick Partial, Wood
- Foundation: Crawl Space
- Roof: Composition
Condition
- New construction: No
- Year built: 1942
Utilities & green energy
- Sewer: Septic Installed
- Water: County Water
- Utilities for property: Cable Available, Cable Connected, Electricity Connected
Community & neighborhood
Location
- Region: Monroe
- Subdivision: NONE
Other
Other facts
- Listing terms: Cash,Conventional,FHA,USDA Loan,VA Loan
- Road surface type: Gravel
Price history
| Date | Event | Price |
|---|---|---|
| 10/31/2025 | Sold | $250,000+0%$305/sqft |
Source: | ||
| 8/25/2025 | Price change | $249,900-3.8%$305/sqft |
Source: | ||
| 8/23/2025 | Price change | $259,900-1.9%$317/sqft |
Source: | ||
| 8/13/2025 | Price change | $264,900-1.9%$323/sqft |
Source: | ||
| 8/8/2025 | Price change | $269,900-1.8%$329/sqft |
Source: | ||
Public tax history
| Year | Property taxes | Tax assessment |
|---|---|---|
| 2025 | $408 +16.9% | $88,500 +58.6% |
| 2024 | $349 +0.7% | $55,800 |
| 2023 | $346 | $55,800 |
Find assessor info on the county website
Neighborhood: 28112
Nearby schools
GreatSchools rating
- 5/10Prospect Elementary SchoolGrades: PK-5Distance: 1.1 mi
- 3/10Parkwood Middle SchoolGrades: 6-8Distance: 2.3 mi
- 8/10Parkwood High SchoolGrades: 9-12Distance: 2.4 mi
Schools provided by the listing agent
- Elementary: Prospect
- Middle: Parkwood
- High: Parkwood
Source: Canopy MLS as distributed by MLS GRID. This data may not be complete. We recommend contacting the local school district to confirm school assignments for this home.
Get a cash offer in 3 minutes
Find out how much your home could sell for in as little as 3 minutes with a no-obligation cash offer.
Estimated market value$251,800
Get a cash offer in 3 minutes
Find out how much your home could sell for in as little as 3 minutes with a no-obligation cash offer.
Estimated market value
$251,800
