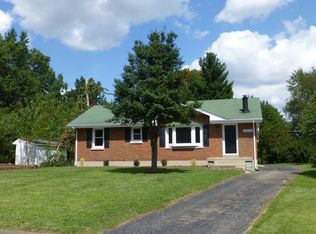Sold for $433,294
$433,294
2310 Tulsa Rd, Lexington, KY 40503
4beds
2,378sqft
Single Family Residence
Built in 1960
0.27 Acres Lot
$441,900 Zestimate®
$182/sqft
$2,849 Estimated rent
Home value
$441,900
$407,000 - $477,000
$2,849/mo
Zestimate® history
Loading...
Owner options
Explore your selling options
What's special
Welcome to 2310 Tulsa Road! Situated on a peaceful street in Lexington's desirable Twin Oaks subdivision, this is the home you've been waiting for. You'll find a mix of timeless charm and character with modern finishes and amenities. This ranch style homes offers on 2,000 square feet with 4, yes FOUR, bedrooms and 2 full updated bathrooms. Home is perfect for both indoor and outdoor entertaining with bright, open bonus room, climate controlled 3 season sunroom, and outdoor patio off the huge quarter acre yard with pergola. Don't overlook the full, partially finished basement perfect for movie night, lots of extra storage, and your home gym or play area. Don't miss out on this amazing home. Schedule your private tour today!
Zillow last checked: 8 hours ago
Listing updated: August 29, 2025 at 10:19pm
Listed by:
Jason Wade 859-359-8300,
National Real Estate
Bought with:
Andrew Klein, 221015
Bluegrass Sotheby's International Realty
Source: Imagine MLS,MLS#: 25009611
Facts & features
Interior
Bedrooms & bathrooms
- Bedrooms: 4
- Bathrooms: 2
- Full bathrooms: 2
Primary bedroom
- Level: First
Bedroom 1
- Level: First
Bedroom 2
- Level: First
Bedroom 3
- Level: First
Bathroom 1
- Description: Full Bath
- Level: First
Bathroom 2
- Description: Full Bath
- Level: First
Bonus room
- Level: First
Dining room
- Level: First
Dining room
- Level: First
Great room
- Level: Lower
Great room
- Level: Lower
Kitchen
- Level: First
Living room
- Level: First
Living room
- Level: First
Recreation room
- Level: First
Recreation room
- Level: First
Utility room
- Level: Lower
Heating
- Electric, Heat Pump
Cooling
- Electric, Heat Pump
Appliances
- Included: Disposal, Dishwasher, Microwave, Refrigerator, Range
Features
- Flooring: Hardwood, Tile, Vinyl
- Windows: Blinds
- Basement: Full,Partially Finished,Sump Pump
Interior area
- Total structure area: 2,378
- Total interior livable area: 2,378 sqft
- Finished area above ground: 2,028
- Finished area below ground: 350
Property
Features
- Levels: One
- Fencing: Privacy,Wood
- Has view: Yes
- View description: Suburban
Lot
- Size: 0.27 Acres
Details
- Parcel number: 24129500
Construction
Type & style
- Home type: SingleFamily
- Architectural style: Ranch
- Property subtype: Single Family Residence
Materials
- Vinyl Siding, Solid Masonry
- Foundation: Block
- Roof: Flat,Shingle
Condition
- New construction: No
- Year built: 1960
Utilities & green energy
- Sewer: Public Sewer
- Water: Public
Community & neighborhood
Location
- Region: Lexington
- Subdivision: Twin Oaks
Price history
| Date | Event | Price |
|---|---|---|
| 6/30/2025 | Sold | $433,294+2%$182/sqft |
Source: | ||
| 5/10/2025 | Contingent | $424,900$179/sqft |
Source: | ||
| 5/9/2025 | Listed for sale | $424,900+23.2%$179/sqft |
Source: | ||
| 5/20/2022 | Sold | $345,000+4.5%$145/sqft |
Source: | ||
| 3/30/2022 | Pending sale | $330,000$139/sqft |
Source: | ||
Public tax history
| Year | Property taxes | Tax assessment |
|---|---|---|
| 2023 | $4,235 +30.1% | $345,000 +34.4% |
| 2022 | $3,254 | $256,700 |
| 2021 | $3,254 +20% | $256,700 +20% |
Find assessor info on the county website
Neighborhood: Twin Oaks
Nearby schools
GreatSchools rating
- 7/10Clays Mill Elementary SchoolGrades: K-5Distance: 0.3 mi
- 9/10Jessie M Clark Middle SchoolGrades: 6-8Distance: 1.4 mi
- 10/10Lafayette High SchoolGrades: 9-12Distance: 1.1 mi
Schools provided by the listing agent
- Elementary: Clays Mill
- Middle: Jessie Clark
- High: Lafayette
Source: Imagine MLS. This data may not be complete. We recommend contacting the local school district to confirm school assignments for this home.
Get pre-qualified for a loan
At Zillow Home Loans, we can pre-qualify you in as little as 5 minutes with no impact to your credit score.An equal housing lender. NMLS #10287.
