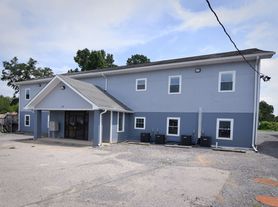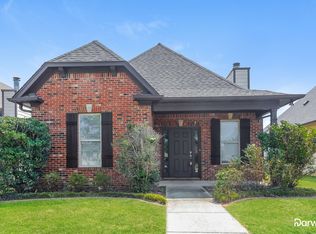PICK YOUR SPECIAL!
Sign a lease by 11/30/2025 to receive ONE FREE MONTH prorated over a 13 Month Lease for a DISCOUNTED RENTAL RATE of $1,841/Month (Market Rental Rate = $1,995/Month)
OR;
Sign a 13 month lease by 11/30/2025 to receive ONE FREE MONTH prorated over 10 months for a DISCOUNTED RENTAL RATE of $1,795/Month (Market Rental Rate = $1,995/Month)
OR;
Sign a 13 month lease by 11/30/2025 to receive ONE FREE MONTH prorated over the first full 3 months for a DISCOUNTED RENTAL RATE of $1,330/Month for the first 3 full months (Market Rental Rate = $1,995/Month)
Set in the Middlebrooke Crossing area of Odenville, this spacious two-story home offers approximately 2,065 square feet with four bedrooms and 2.5 bathrooms designed for comfortable everyday living.
The main level opens to an airy, open-concept layout anchored by a large family room that flows into a dining area and a well-appointed kitchen featuring generous counter space, a central island, and a walk-in pantry; a convenient half bath and access to the two-car garage complete the first floor. Upstairs, all four bedrooms are grouped around a versatile loft; ideal as a second living area or homework zone, while the private primary suite includes an ensuite bath and a walk-in closet, and the secondary bedrooms share a full bath and enjoy easy access to the upstairs laundry. Outside, the covered front entry adds curb appeal, and the backyard offers room to relax or play. Note: Some photos featuring furniture have been virtually staged to showcase the home's potential.
Commuters appreciate the quick connection to I-59 via US-11, putting major job centers within easy reach, about 1520 minutes to Trussville's commercial corridor and roughly 3540 minutes to downtown Birmingham depending on traffic, while Pell City and the Logan Martin Lake area are about a half-hour away for weekend getaways. Everyday conveniences are nearby, with local barbecue and casual favorites around Odenville and Springville, including spots like Charlie's Barbeque and The Farmhouse of Springville, and additional shopping, dining, and services clustered along the Trussville I-59 exits, giving this address a practical blend of small-town calm and big-city access.
Lease: 13 months. Advertised rate reflects base rent only.
Application Process: $60 per adult (19+), due within 24 hours of deposit payment. Screening includes credit, criminal & eviction background, housing history, and employment/income verification.
Holding Deposit: $500 temporarily reserves the property during application review. Refundable if application denied. Refundable if prospect cancels within 24 hours; forfeited thereafter. Credited toward security deposit at move-in. Applicants must take possession within 10 days of deposit placement or availability date.
Processing Fee: $249 due at lease signing.
Resident Benefits Package (RBP): $59.95/month includes renter's insurance, positive credit reporting, ID theft protection, HVAC filter delivery, on-demand pest control, and resident rewards program.
Utilities: Landlord bills monthly for water/sewer/gas/trash + $10 monthly admin fee. Resident sets up electricity only.
Pet Policy: Allowed with breed restrictions (max 2 without special approval). One time $500 non-refundable fee + monthly pet rent ($25/mo 0-40 lbs; $50/mo 40+ lbs; $50 for 3+ pets with approval). $200 refundable deposit for pets under 1 year. ESA/Service animals require additional documentation.
School Zone: Residents verify independently.
House for rent
$1,995/mo
2310 W Middlebrooke Xing, Odenville, AL 35120
4beds
2,065sqft
Price may not include required fees and charges.
Single family residence
Available now
Cats, dogs OK
Central air
What's special
Central islandGenerous counter spaceConvenient half bathWalk-in closetEnsuite bathAiry open-concept layoutSpacious two-story home
- 4 days |
- -- |
- -- |
Travel times
Looking to buy when your lease ends?
Consider a first-time homebuyer savings account designed to grow your down payment with up to a 6% match & a competitive APY.
Facts & features
Interior
Bedrooms & bathrooms
- Bedrooms: 4
- Bathrooms: 3
- Full bathrooms: 2
- 1/2 bathrooms: 1
Cooling
- Central Air
Appliances
- Included: Dishwasher, Microwave, Refrigerator, Stove
Features
- Windows: Window Coverings
Interior area
- Total interior livable area: 2,065 sqft
Video & virtual tour
Property
Parking
- Details: Contact manager
Features
- Patio & porch: Patio
- Exterior features: All Electric!, Community Amenities, Exotic Pet Friendly!, Kitchen Island, LVP Floors on Main Level, New Construction!, Pet Friendly!!
Details
- Parcel number: 0000000000
Construction
Type & style
- Home type: SingleFamily
- Property subtype: Single Family Residence
Community & HOA
Location
- Region: Odenville
Financial & listing details
- Lease term: Contact For Details
Price history
| Date | Event | Price |
|---|---|---|
| 11/10/2025 | Listed for rent | $1,995$1/sqft |
Source: Zillow Rentals | ||
| 10/29/2025 | Sold | $266,340+1.9%$129/sqft |
Source: | ||
| 9/30/2025 | Pending sale | $261,340$127/sqft |
Source: | ||
| 6/28/2025 | Listed for sale | $261,340$127/sqft |
Source: | ||

