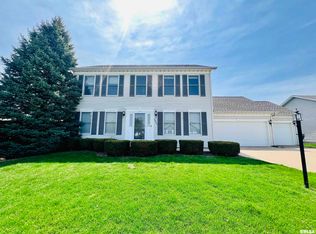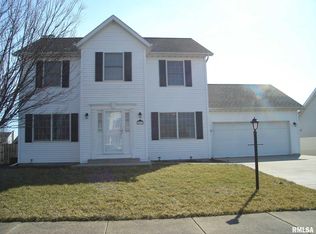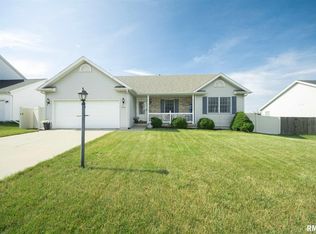Sold for $303,000 on 05/28/24
$303,000
2310 W Molly Ln, Dunlap, IL 61525
3beds
3,000sqft
Single Family Residence, Residential
Built in 2001
0.25 Acres Lot
$333,200 Zestimate®
$101/sqft
$2,881 Estimated rent
Home value
$333,200
$317,000 - $353,000
$2,881/mo
Zestimate® history
Loading...
Owner options
Explore your selling options
What's special
Experience the perfect blend of comfort and convenience with this three bedroom branch located in the Dunlap School District. The open concept living room and kitchen, creating a spacious and inviting atmosphere. Step outside into the fenced-in backyard and enjoy the serenity of the patio area. The basement offers additional living space, complete with a rec room and half bath. Additionally, there is a separate room that can be used as either a hobby room or home office. Measurements not guaranteed or warranted. This house is in an estate and a Trust and is as is Appliances AS IS and not guaranteed or warranted. Taxes reflect SENIOR FREEZE,SENIOR HOMESTEAD The carpet in the basement was taking out of the room because it was torn up by an animal. Trustee is looking at the all offers on Monday night at 5:30 pm
Zillow last checked: 8 hours ago
Listing updated: May 31, 2024 at 01:18pm
Listed by:
Debbie Emanuels Pref:309-303-4006,
RE/MAX Traders Unlimited
Bought with:
Renae Dietrich, 475161758
RE/MAX Traders Unlimited
Source: RMLS Alliance,MLS#: PA1249221 Originating MLS: Peoria Area Association of Realtors
Originating MLS: Peoria Area Association of Realtors

Facts & features
Interior
Bedrooms & bathrooms
- Bedrooms: 3
- Bathrooms: 3
- Full bathrooms: 2
- 1/2 bathrooms: 1
Bedroom 1
- Level: Main
- Dimensions: 13ft 0in x 13ft 0in
Bedroom 2
- Level: Main
- Dimensions: 11ft 0in x 11ft 0in
Bedroom 3
- Level: Main
- Dimensions: 11ft 0in x 11ft 0in
Other
- Level: Main
- Dimensions: 11ft 0in x 11ft 0in
Other
- Level: Main
- Dimensions: 12ft 0in x 10ft 0in
Other
- Level: Basement
- Dimensions: 10ft 0in x 16ft 0in
Other
- Area: 1400
Family room
- Level: Basement
- Dimensions: 20ft 0in x 16ft 0in
Kitchen
- Level: Main
- Dimensions: 10ft 0in x 10ft 0in
Laundry
- Level: Main
- Dimensions: 7ft 0in x 7ft 0in
Living room
- Level: Main
- Dimensions: 12ft 0in x 10ft 0in
Main level
- Area: 1600
Heating
- Forced Air
Cooling
- Central Air
Appliances
- Included: Dishwasher, Disposal, Dryer, Range Hood, Microwave, Range, Refrigerator, Water Softener Owned, Gas Water Heater
Features
- Basement: Full,Partially Finished,Unfinished
- Number of fireplaces: 1
- Fireplace features: Gas Log, Living Room
Interior area
- Total structure area: 1,600
- Total interior livable area: 3,000 sqft
Property
Parking
- Total spaces: 2
- Parking features: Attached, On Street, Paved
- Attached garage spaces: 2
- Has uncovered spaces: Yes
- Details: Number Of Garage Remotes: 1
Lot
- Size: 0.25 Acres
- Dimensions: 75 x 146
- Features: Level
Details
- Additional parcels included: NORTHBROOK SUB SE 1/4 SEC 1910N8E LOT 50 0.251 AC
- Parcel number: 0919453008
Construction
Type & style
- Home type: SingleFamily
- Architectural style: Ranch
- Property subtype: Single Family Residence, Residential
Materials
- Brick, Vinyl Siding
- Roof: Shingle
Condition
- New construction: No
- Year built: 2001
Utilities & green energy
- Sewer: Public Sewer
- Water: Public
Community & neighborhood
Location
- Region: Dunlap
- Subdivision: Northbrook
HOA & financial
HOA
- Has HOA: Yes
- HOA fee: $150 annually
Other
Other facts
- Road surface type: Paved
Price history
| Date | Event | Price |
|---|---|---|
| 5/28/2024 | Sold | $303,000+1%$101/sqft |
Source: | ||
| 4/2/2024 | Pending sale | $299,900$100/sqft |
Source: | ||
| 3/30/2024 | Listed for sale | $299,900+40.1%$100/sqft |
Source: | ||
| 5/7/2012 | Sold | $214,000-0.5%$71/sqft |
Source: | ||
| 4/3/2012 | Price change | $215,000-4.4%$72/sqft |
Source: Jim Maloof Realtor #1133208 | ||
Public tax history
| Year | Property taxes | Tax assessment |
|---|---|---|
| 2024 | $5,676 +5.2% | $77,900 +5% |
| 2023 | $5,396 +13.5% | $74,190 +12.3% |
| 2022 | $4,753 +4.7% | $66,080 +5% |
Find assessor info on the county website
Neighborhood: 61525
Nearby schools
GreatSchools rating
- 6/10Banner Elementary SchoolGrades: K-5Distance: 0.9 mi
- 9/10Dunlap Middle SchoolGrades: 6-8Distance: 2.9 mi
- 9/10Dunlap High SchoolGrades: 9-12Distance: 3.1 mi
Schools provided by the listing agent
- High: Dunlap
Source: RMLS Alliance. This data may not be complete. We recommend contacting the local school district to confirm school assignments for this home.

Get pre-qualified for a loan
At Zillow Home Loans, we can pre-qualify you in as little as 5 minutes with no impact to your credit score.An equal housing lender. NMLS #10287.


