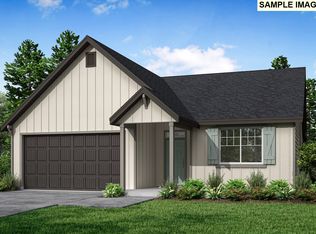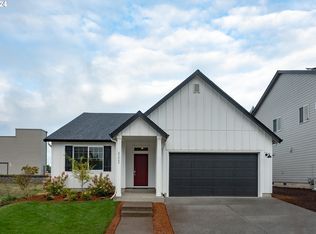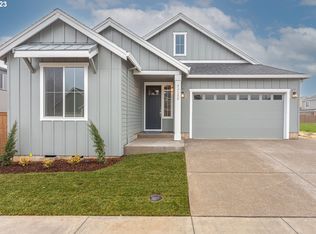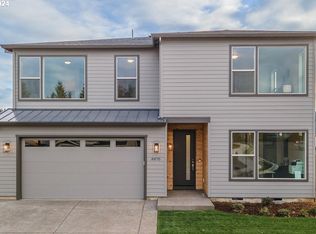Sold
$581,900
23103 SW 89th Ave, Tualatin, OR 97062
3beds
1,659sqft
Residential, Single Family Residence
Built in 2025
-- sqft lot
$581,300 Zestimate®
$351/sqft
$2,793 Estimated rent
Home value
$581,300
$552,000 - $610,000
$2,793/mo
Zestimate® history
Loading...
Owner options
Explore your selling options
What's special
This new construction Trenton plan is a single-story design located in Autumn Sunrise, a community with a park, playground, pickleball courts, and picnic areas. The central great room includes a fireplace and connects to the open dining area and kitchen, all leading to a covered back patio. The split layout separates the primary suite from two additional bedrooms, while a study near the entry adds flexibility. With nearby access to Costco, golf, Bridgeport Village, and the river, this home also includes the Everything’s Included package with air conditioning, refrigerator, washer and dryer, and window blinds. Located on homesite 23, this home is estimated to be complete in winter 2025. *Below-market rate incentives available when financing with preferred lender.*
Zillow last checked: 8 hours ago
Listing updated: December 03, 2025 at 07:37am
Listed by:
Anastasia Gordeev 360-784-3085,
Lennar Sales Corp,
Melissa Ralphe 360-798-4967,
Lennar Sales Corp
Bought with:
Heather Halstead, 201223293
Windermere Realty Trust
Source: RMLS (OR),MLS#: 673987207
Facts & features
Interior
Bedrooms & bathrooms
- Bedrooms: 3
- Bathrooms: 2
- Full bathrooms: 2
Primary bedroom
- Features: Walkin Closet, Walkin Shower
- Level: Main
- Area: 182
- Dimensions: 13 x 14
Bedroom 2
- Level: Main
- Area: 99
- Dimensions: 11 x 9
Bedroom 3
- Level: Main
- Area: 99
- Dimensions: 11 x 9
Dining room
- Level: Main
- Area: 135
- Dimensions: 15 x 9
Kitchen
- Features: Dishwasher, Disposal, Island, Microwave, Pantry
- Level: Main
Living room
- Features: Fireplace
- Level: Main
- Area: 240
- Dimensions: 15 x 16
Heating
- Forced Air 95 Plus, Fireplace(s)
Cooling
- Central Air
Appliances
- Included: Dishwasher, Disposal, Free-Standing Refrigerator, Microwave, Washer/Dryer, Tankless Water Heater
Features
- Quartz, Kitchen Island, Pantry, Walk-In Closet(s), Walkin Shower
- Windows: Double Pane Windows, Vinyl Frames
- Basement: Crawl Space
- Number of fireplaces: 1
- Fireplace features: Gas
Interior area
- Total structure area: 1,659
- Total interior livable area: 1,659 sqft
Property
Parking
- Total spaces: 2
- Parking features: Attached
- Attached garage spaces: 2
Features
- Levels: One
- Stories: 1
- Fencing: Fenced
Lot
- Features: Sprinkler, SqFt 3000 to 4999
Details
- Parcel number: New Construction
Construction
Type & style
- Home type: SingleFamily
- Property subtype: Residential, Single Family Residence
Materials
- Cement Siding
- Foundation: Concrete Perimeter
- Roof: Composition
Condition
- New Construction
- New construction: Yes
- Year built: 2025
Details
- Warranty included: Yes
Utilities & green energy
- Gas: Gas
- Sewer: Public Sewer
- Water: Public
Community & neighborhood
Location
- Region: Tualatin
HOA & financial
HOA
- Has HOA: Yes
- HOA fee: $40 monthly
- Amenities included: Commons, Insurance, Management
Other
Other facts
- Listing terms: Cash,Conventional,FHA,VA Loan
- Road surface type: Paved
Price history
| Date | Event | Price |
|---|---|---|
| 11/25/2025 | Sold | $581,900$351/sqft |
Source: | ||
| 11/6/2025 | Pending sale | $581,900$351/sqft |
Source: | ||
| 11/5/2025 | Price change | $581,900-3%$351/sqft |
Source: | ||
| 10/14/2025 | Price change | $599,900-3.4%$362/sqft |
Source: | ||
| 9/4/2025 | Price change | $620,900+1.6%$374/sqft |
Source: | ||
Public tax history
| Year | Property taxes | Tax assessment |
|---|---|---|
| 2024 | $2,541 +223.5% | $130,750 +225.4% |
| 2023 | $785 | $40,180 |
Find assessor info on the county website
Neighborhood: 97062
Nearby schools
GreatSchools rating
- 8/10Hawks View Elementary SchoolGrades: PK-5Distance: 3.5 mi
- 9/10Sherwood Middle SchoolGrades: 6-8Distance: 4 mi
- 10/10Sherwood High SchoolGrades: 9-12Distance: 5 mi
Schools provided by the listing agent
- Elementary: Hawks View
- Middle: Sherwood
- High: Sherwood
Source: RMLS (OR). This data may not be complete. We recommend contacting the local school district to confirm school assignments for this home.
Get a cash offer in 3 minutes
Find out how much your home could sell for in as little as 3 minutes with a no-obligation cash offer.
Estimated market value
$581,300
Get a cash offer in 3 minutes
Find out how much your home could sell for in as little as 3 minutes with a no-obligation cash offer.
Estimated market value
$581,300



