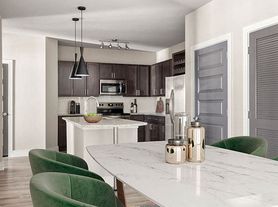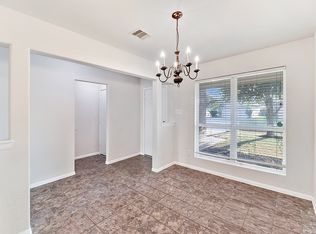Stunning & spotless with a HUGE back yard, on a cul-de-sac lot, in the coveted Katy ISD - with a priceless, prime-convenience Katy Trails location just seconds from 99 & Clay! Quick & easy access to endless shopping & dining in Katy or Cypress! Grandiose 2-story plan with luxury finishes throughout, huge 2-story family room, granite kitchen w/ wrap-around breakfast bar, formal dining / downstairs flex room, endless primary suite, oversized game room up along with a home office space, all generous bedrooms, and covered patio with full-width extension to match that sprawling yard space! Stylish accent walls w/ custom trim work, gorgeous selections, and even a cozy craftsman-style front porch w/ irresistible curb appeal! All in the top-tier Katy ISD. Absolutely won't last!
Copyright notice - Data provided by HAR.com 2022 - All information provided should be independently verified.
House for rent
$2,699/mo
23106 Willowford Glen Ln, Katy, TX 77493
4beds
2,610sqft
Price may not include required fees and charges.
Singlefamily
Available now
-- Pets
Electric, ceiling fan
Electric dryer hookup laundry
2 Attached garage spaces parking
Natural gas, fireplace
What's special
Home office spaceCozy craftsman-style front porchGranite kitchenWrap-around breakfast barCovered patioFormal diningCul-de-sac lot
- 22 days |
- -- |
- -- |
Travel times
Looking to buy when your lease ends?
Consider a first-time homebuyer savings account designed to grow your down payment with up to a 6% match & 3.83% APY.
Facts & features
Interior
Bedrooms & bathrooms
- Bedrooms: 4
- Bathrooms: 3
- Full bathrooms: 2
- 1/2 bathrooms: 1
Rooms
- Room types: Breakfast Nook, Family Room, Office
Heating
- Natural Gas, Fireplace
Cooling
- Electric, Ceiling Fan
Appliances
- Included: Dishwasher, Disposal, Microwave, Range
- Laundry: Electric Dryer Hookup, Gas Dryer Hookup, Hookups, Washer Hookup
Features
- Ceiling Fan(s), Formal Entry/Foyer, High Ceilings, Primary Bed - 1st Floor, Walk-In Closet(s)
- Flooring: Carpet, Tile, Wood
- Has fireplace: Yes
Interior area
- Total interior livable area: 2,610 sqft
Property
Parking
- Total spaces: 2
- Parking features: Attached, Covered
- Has attached garage: Yes
- Details: Contact manager
Features
- Stories: 2
- Exterior features: Architecture Style: Traditional, Attached, Back Yard, Cul-De-Sac, Electric Dryer Hookup, Flooring: Wood, Formal Dining, Formal Entry/Foyer, Gameroom Up, Garage Door Opener, Gas Dryer Hookup, Gas Log, Heating: Gas, High Ceilings, Living Area - 1st Floor, Living Area - 2nd Floor, Lot Features: Back Yard, Cul-De-Sac, Subdivided, Patio/Deck, Primary Bed - 1st Floor, Subdivided, Utility Room, Walk-In Closet(s), Washer Hookup, Window Coverings
Details
- Parcel number: 1368630010019
Construction
Type & style
- Home type: SingleFamily
- Property subtype: SingleFamily
Condition
- Year built: 2017
Community & HOA
Location
- Region: Katy
Financial & listing details
- Lease term: Long Term,12 Months,Short Term Lease,6 Months
Price history
| Date | Event | Price |
|---|---|---|
| 9/29/2025 | Price change | $2,699-9.3%$1/sqft |
Source: | ||
| 9/15/2025 | Listed for rent | $2,975-0.7%$1/sqft |
Source: | ||
| 9/26/2023 | Listing removed | -- |
Source: | ||
| 8/8/2023 | Listed for rent | $2,995$1/sqft |
Source: | ||
| 6/19/2017 | Sold | -- |
Source: Public Record | ||

