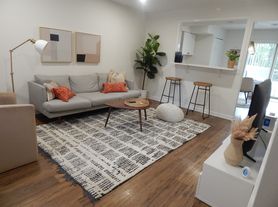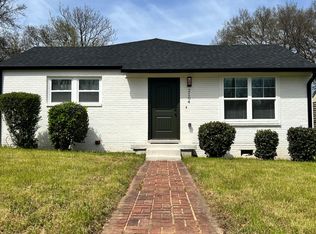Available : 10/15/2025
True East Nashville living! Don't miss your opportunity to live in this amazing new build home and family-friendly neighborhood in the heart of Inglewood. This 4 bedroom and 2 full, 2 half bath home has an open floor plan perfect for hosting. Fourth bedroom can also be used as a flex room for kids playroom or movie room. This home features a Chef's kitchen with plenty of storage, high end appliances, gas fireplace, 10ft kitchen island, custom plantation shutters and blackout shades throughout the home, and a outdoor fire-pit with a fenced in backyard. The primary bedroom is located on the second floor with stunning en-suite bathroom including standing glass shower and dual vanities, and a large walk-in closet. Hardwood floors throughout the home with high-end finishes in all rooms. Two car attached garage with mudroom access.
First Floor:
-main living room
-chefs kitchen
-half bath
-covered patio
Second Floor:
-Primary Bedroom 1 w/ en suite bathroom including glass shower, dual vanities and walk in closet
-Bedroom 2 w/ shared bathroom including shower and tub combo and dual vanities
-Bedroom 3 w/ shared bathroom access
-Bedroom 4/Flex 2nd living room including wet bar, wine fridge, half bathroom and closet.
Pets: allowed on a case by case basis with a pet deposit.
12 month lease
Renter responsibile for gas, electric, water.
Owner will pay for yard upkeep, bi-weekly.
No smoking permitted.
Dogs on a case by case basis with one time deposit.
House for rent
Accepts Zillow applications
$4,750/mo
2310A Sheridan Rd, Nashville, TN 37206
4beds
2,612sqft
Price may not include required fees and charges.
Single family residence
Available now
Small dogs OK
Central air
In unit laundry
Attached garage parking
-- Heating
What's special
Gas fireplaceBlackout shadesOpen floor planCovered patioFenced in backyardLarge walk-in closetWine fridge
- 31 days |
- -- |
- -- |
Travel times
Facts & features
Interior
Bedrooms & bathrooms
- Bedrooms: 4
- Bathrooms: 3
- Full bathrooms: 2
- 1/2 bathrooms: 1
Cooling
- Central Air
Appliances
- Included: Dishwasher, Dryer, Washer
- Laundry: In Unit
Features
- Walk In Closet
- Flooring: Hardwood
Interior area
- Total interior livable area: 2,612 sqft
Property
Parking
- Parking features: Attached, Off Street
- Has attached garage: Yes
- Details: Contact manager
Features
- Exterior features: Stone outdoor firepit, Walk In Closet
Details
- Parcel number: 072164L00100CO
Construction
Type & style
- Home type: SingleFamily
- Property subtype: Single Family Residence
Community & HOA
Location
- Region: Nashville
Financial & listing details
- Lease term: 1 Year
Price history
| Date | Event | Price |
|---|---|---|
| 10/10/2025 | Price change | $4,750-3.1%$2/sqft |
Source: Zillow Rentals | ||
| 10/4/2025 | Price change | $4,900-2%$2/sqft |
Source: Zillow Rentals | ||
| 9/23/2025 | Listed for rent | $5,000+8.7%$2/sqft |
Source: Zillow Rentals | ||
| 5/31/2024 | Listing removed | -- |
Source: Zillow Rentals | ||
| 5/24/2024 | Price change | $4,600-5.2%$2/sqft |
Source: Zillow Rentals | ||

