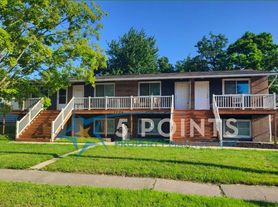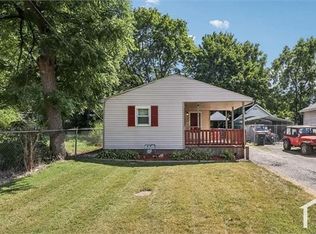Charming 3-Bedroom Cape Cod in Kenmore Available for Rent
Welcome home to 2311 12th St SW, nestled in the heart of the Kenmore neighborhood in Akron. This well maintained 3 bedroom / 1 bath single-family home offers both character and modern updates, making it an ideal retreat for families, professionals, or anyone seeking space and convenience.
Key Features & Highlights:
-Spacious Living With approximately 1,600 sq. ft of living area, you'll enjoy abundant room to spread out.
-Flexible Bedroom Layout One bedroom is conveniently located on the main floor, while two more are upstairs ideal for guests or a home office.
-Stylish Interiors The main level features durable vinyl flooring flowing through the dining room and kitchen, while the upstairs bedrooms are carpeted for warmth and comfort.
-Newer Central A/C A modern cooling system (installed in June/July 2024) keeps the home comfortable even in the hottest months.
-All Appliances Move right in appliances including range, refrigerator, washer, and dryer (or hookups) are included.
-Inviting Front Porch A covered, relaxing spot to enjoy morning coffee or evening breeze, adding charm and curb appeal.
-Full Basement Provides plenty of storage, laundry hookups, and flexibility for your finishing ideas.
-Driveway Off-street parking via driveway
-Kenmore Community Enjoy quiet, residential surroundings while remaining close to city amenities.
-Schools Nearby Located within the Akron City School District; Rimer Community (PK 5), Innes (6 8), and Garfield High School (9 12) are nearby.
-Convenient Access Easy commuting to downtown Akron, shopping, dining, parks, and public transportation routes.
This home is perfect for tenants seeking space, comfort, and character a family, professionals wanting a live/work setup, or a small group needing extra room. We are looking for responsible, stable tenants with good references and credit.
Lease Details & Contact Info
Security deposit required
Lease term: 12 months preferred
Pets: Friendly consideration (with deposit or added rent)
Utilities: Tenant pays all utilities: gas, electric, water and sewer
For more information or to schedule a showing, please fill out an application to be considered
No evictions or felonies will be considered
Don't miss this opportunity to call this spacious, character filled property your next home.
Tenant responsible for all utilities: gas, electric, water and sewer
House for rent
Accepts Zillow applications
$1,300/mo
2311 12th St SW, Akron, OH 44314
3beds
1,613sqft
Price may not include required fees and charges.
Single family residence
Available now
Cats, small dogs OK
Central air
In unit laundry
Off street parking
Forced air
What's special
Flexible bedroom layoutDurable vinyl flooring
- 2 days |
- -- |
- -- |
Zillow last checked: 9 hours ago
Listing updated: December 05, 2025 at 06:42am
Travel times
Facts & features
Interior
Bedrooms & bathrooms
- Bedrooms: 3
- Bathrooms: 1
- Full bathrooms: 1
Heating
- Forced Air
Cooling
- Central Air
Appliances
- Included: Dryer, Oven, Refrigerator, Washer
- Laundry: In Unit, Washer Dryer Hookup
Features
- Flooring: Carpet
Interior area
- Total interior livable area: 1,613 sqft
Property
Parking
- Parking features: Off Street
- Details: Contact manager
Features
- Exterior features: Electricity not included in rent, Gas not included in rent, Heating system: Forced Air, No Utilities included in rent, Sewage not included in rent, Washer Dryer Hookup, Water not included in rent
Details
- Parcel number: 6814656
Construction
Type & style
- Home type: SingleFamily
- Property subtype: Single Family Residence
Community & HOA
Location
- Region: Akron
Financial & listing details
- Lease term: 1 Year
Price history
| Date | Event | Price |
|---|---|---|
| 12/5/2025 | Listed for rent | $1,300$1/sqft |
Source: Zillow Rentals | ||
| 11/13/2025 | Listing removed | $1,300$1/sqft |
Source: Zillow Rentals | ||
| 10/6/2025 | Listed for rent | $1,300+8.3%$1/sqft |
Source: Zillow Rentals | ||
| 7/17/2025 | Pending sale | $109,000+3.8%$68/sqft |
Source: | ||
| 7/15/2025 | Sold | $105,000-3.7%$65/sqft |
Source: | ||

