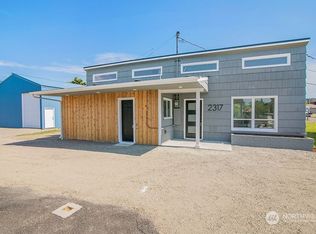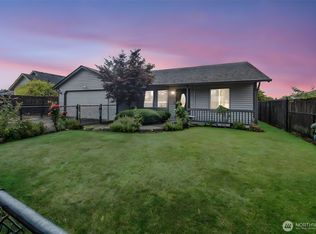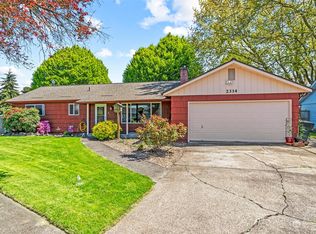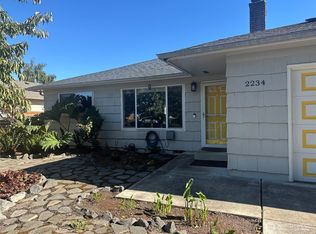Sold
Listed by:
Jerry Stinger,
RE/MAX Premier Group
Bought with: Savi Realty
$430,000
2311 36th Avenue, Longview, WA 98632
3beds
1,240sqft
Single Family Residence
Built in 2021
7,801.6 Square Feet Lot
$444,800 Zestimate®
$347/sqft
$2,101 Estimated rent
Home value
$444,800
$391,000 - $503,000
$2,101/mo
Zestimate® history
Loading...
Owner options
Explore your selling options
What's special
Check out this meticulously crafted, 3-bed, 1.75-bath home built in 2021! The vaulted ceiling creates a spacious feel throughout the living room, dining area, and kitchen. You'll love the kitchen with its large island, quartz countertops, stainless steel appliances, and tile backsplash. Modern and stylish touches throughout the home, with laminate flooring in the living areas and cozy carpet in the bedrooms. The primary bedroom includes a walk-in closet and an attached bath. Both bathrooms feature quartz counters and tile floors. Step outside to enjoy warm summer evenings on the backyard patio. The yard is partially fenced, and includes raised garden beds for your plants. See it, Love it, Buy it!
Zillow last checked: 8 hours ago
Listing updated: August 07, 2024 at 01:04pm
Listed by:
Jerry Stinger,
RE/MAX Premier Group
Bought with:
Gabe Terreson, 25625
Savi Realty
Source: NWMLS,MLS#: 2243351
Facts & features
Interior
Bedrooms & bathrooms
- Bedrooms: 3
- Bathrooms: 2
- Full bathrooms: 1
- 3/4 bathrooms: 1
- Main level bathrooms: 2
- Main level bedrooms: 3
Primary bedroom
- Level: Main
Bedroom
- Level: Main
Bedroom
- Level: Main
Bathroom three quarter
- Level: Main
Bathroom full
- Level: Main
Dining room
- Level: Main
Entry hall
- Level: Main
Kitchen with eating space
- Level: Main
Living room
- Level: Main
Utility room
- Level: Main
Heating
- Forced Air, Heat Pump
Cooling
- Central Air, Heat Pump
Appliances
- Included: Dishwashers_, Refrigerators_, StovesRanges_, Dishwasher(s), Refrigerator(s), Stove(s)/Range(s)
Features
- Bath Off Primary, Ceiling Fan(s)
- Flooring: Ceramic Tile, Laminate, Carpet
- Has fireplace: No
Interior area
- Total structure area: 1,240
- Total interior livable area: 1,240 sqft
Property
Parking
- Total spaces: 2
- Parking features: Attached Garage
- Attached garage spaces: 2
Features
- Levels: One
- Stories: 1
- Entry location: Main
- Patio & porch: Ceramic Tile, Laminate, Wall to Wall Carpet, Bath Off Primary, Ceiling Fan(s), Vaulted Ceiling(s), Walk-In Closet(s)
- Has view: Yes
- View description: Territorial
Lot
- Size: 7,801 sqft
- Features: Curbs, Paved, Sidewalk, Fenced-Partially, Patio
- Topography: Level
Details
- Parcel number: 02888
- Special conditions: Standard
Construction
Type & style
- Home type: SingleFamily
- Property subtype: Single Family Residence
Materials
- Cement Planked
- Roof: Composition
Condition
- Year built: 2021
Utilities & green energy
- Electric: Company: PUD
- Sewer: Sewer Connected, Company: City of Longview
- Water: Public, Company: City of Longview
Community & neighborhood
Location
- Region: Longview
- Subdivision: Columbia Valley Gardens
Other
Other facts
- Listing terms: Cash Out,Conventional,FHA,VA Loan
- Cumulative days on market: 333 days
Price history
| Date | Event | Price |
|---|---|---|
| 8/7/2024 | Sold | $430,000$347/sqft |
Source: | ||
| 7/12/2024 | Pending sale | $430,000$347/sqft |
Source: | ||
| 6/20/2024 | Price change | $430,000-3.4%$347/sqft |
Source: | ||
| 5/29/2024 | Listed for sale | $445,000+48.2%$359/sqft |
Source: | ||
| 6/3/2021 | Sold | $300,181+297.6%$242/sqft |
Source: Public Record | ||
Public tax history
| Year | Property taxes | Tax assessment |
|---|---|---|
| 2024 | $2,878 +1.2% | $331,940 +0.9% |
| 2023 | $2,844 +8.5% | $329,100 -0.8% |
| 2022 | $2,622 | $331,770 +25.9% |
Find assessor info on the county website
Neighborhood: Columbia Valley Gardens
Nearby schools
GreatSchools rating
- 6/10Mint Valley Elementary SchoolGrades: K-5Distance: 0.7 mi
- 5/10Cascade Middle SchoolGrades: 6-8Distance: 1.6 mi
- 5/10Mark Morris High SchoolGrades: 9-12Distance: 2.1 mi

Get pre-qualified for a loan
At Zillow Home Loans, we can pre-qualify you in as little as 5 minutes with no impact to your credit score.An equal housing lender. NMLS #10287.
Sell for more on Zillow
Get a free Zillow Showcase℠ listing and you could sell for .
$444,800
2% more+ $8,896
With Zillow Showcase(estimated)
$453,696


