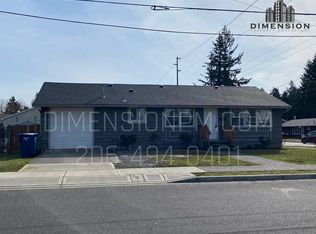Welcome to this beautiful and well-kept 4-bedroom, 2.5-bathroom single-family home located in a peaceful neighborhood of Auburn. With over 2010 sq ft of living space, a modern layout, and a private backyard with, this home is ideal for families or professionals who need both comfort and space.
Key Features:
* 4 spacious bedrooms, including a master suite with attached bath and walk-in closet.
* Master walk-in closet with wooden shelving and storage
* Bright, open-concept living room with large windows and tons of natural light
* Modern kitchen with stainless steel appliances, pantry, and breakfast nook
* Upstairs laundry with washer & dryer included
* Attached 2-car garage with ample driveway parking
Outdoor Features:
* Private backyard with a stunning view your own peaceful retreat
* Spacious wooden deck ideal for relaxing, BBQs, or entertaining
* Professionally landscaped front and backyards with high-quality artificial grass green year-round and low maintenance.
* Fully fenced yard safe for children and pets
Convenient Location:
* Easy access to Hwy 18, 167, and I-5
* Close to top-rated schools, parks, and shopping (Lakeland Hills nearby)
* Minutes from downtown Auburn and Sounder commuter train
Pets: negotiable
NO Smoking.
About the neighborhood: community parks, near transit, local town center with shopping and restaurants
$3450.00 Monthly Rent
$3450.00 Refundable Security Deposit
$ 400.00 Non Refundable Cleaning Fee
$ 42.00 Application Fee per adult non-refundable
utilities will be paid by Tenant
Renters Insurance required for all tenants
House for rent
Accepts Zillow applications
$3,450/mo
2311 56th St SE, Auburn, WA 98092
4beds
2,010sqft
Price may not include required fees and charges.
Single family residence
Available Mon Sep 1 2025
Dogs OK
Central air
In unit laundry
Attached garage parking
Baseboard
What's special
Private backyardModern kitchenUpstairs laundryStunning viewTons of natural lightLarge windowsWalk-in closet
- 5 days
- on Zillow |
- -- |
- -- |
Travel times
Facts & features
Interior
Bedrooms & bathrooms
- Bedrooms: 4
- Bathrooms: 3
- Full bathrooms: 2
- 1/2 bathrooms: 1
Heating
- Baseboard
Cooling
- Central Air
Appliances
- Included: Dishwasher, Dryer, Freezer, Microwave, Oven, Refrigerator, Washer
- Laundry: In Unit
Features
- Walk In Closet
- Flooring: Carpet, Hardwood, Tile
Interior area
- Total interior livable area: 2,010 sqft
Property
Parking
- Parking features: Attached, Off Street
- Has attached garage: Yes
- Details: Contact manager
Features
- Patio & porch: Deck
- Exterior features: Heating system: Baseboard, Walk In Closet
Details
- Parcel number: 7299601150
Construction
Type & style
- Home type: SingleFamily
- Property subtype: Single Family Residence
Community & HOA
Location
- Region: Auburn
Financial & listing details
- Lease term: 1 Year
Price history
| Date | Event | Price |
|---|---|---|
| 8/22/2025 | Listed for rent | $3,450$2/sqft |
Source: Zillow Rentals | ||
| 7/6/2025 | Listing removed | $3,450$2/sqft |
Source: Zillow Rentals | ||
| 7/2/2025 | Listed for rent | $3,450$2/sqft |
Source: Zillow Rentals | ||
| 4/7/2021 | Sold | $591,000+0.2%$294/sqft |
Source: | ||
| 3/6/2021 | Pending sale | $589,990$294/sqft |
Source: | ||
![[object Object]](https://photos.zillowstatic.com/fp/a0333738b822b2e220b76aa4336f6770-p_i.jpg)
