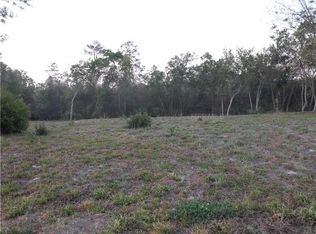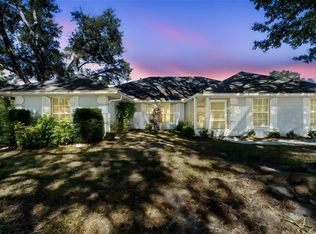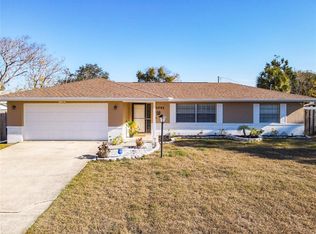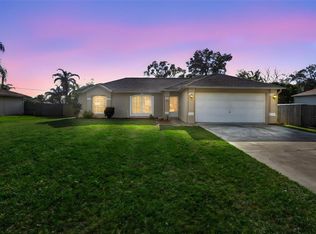Check out this move-in ready, well maintained, 3 bedroom, 2 bath home that comes with a split floor plan and a 2 car garage. It offers a formal living room, formal dining room, family room and even a breakfast nook. Kitchen is central to the home and has recently installed beautiful Silestone counters with a matching custom made cutting board. All stainless steel appliances can be provided with full price offer. Large master bedroom offers a walk-in closet, and master bath has a soaking tub, shower and dual sinks. Additional bedrooms on opposite side of the home offer easy access to the second bathroom. Enjoy your evenings sitting outback in the screened in patio relaxing and watching nature and store your toys in the oversized shed. NO HOA here! This home is a must see and will go fast! Owners are all packed up and awaiting your offer.
Pre-foreclosure
Est. $296,800
2311 Alton Rd, Deltona, FL 32738
3beds
1,707sqft
Single Family Residence
Built in 1994
10,001 Square Feet Lot
$296,800 Zestimate®
$174/sqft
$-- HOA
Overview
- 110 days |
- 74 |
- 1 |
Originating MLS: Orlando Regional
Facts & features
Interior
Bedrooms & bathrooms
- Bedrooms: 3
- Bathrooms: 2
- Full bathrooms: 2
Heating
- Forced air, Electric
Cooling
- Central
Appliances
- Included: Dishwasher, Dryer, Garbage disposal, Range / Oven, Refrigerator, Washer
- Laundry: In Garage
Features
- Ceiling Fans(s), Eating Space In Kitchen, High Ceiling(s), Master Bedroom Downstairs, Split Bedroom, Stone Counters, Walk-In Closet(s), Thermostat, Window Treatments, Vaulted Ceiling(s)
- Flooring: Tile, Laminate
- Windows: Blinds, Window Treatments, Drapes, Rods
Interior area
- Structure area source: Public Records
- Total interior livable area: 1,707 sqft
Property
Parking
- Parking features: Garage - Attached
Features
- Levels: One
- Patio & porch: Screened, Covered, Rear Porch
- Exterior features: Stucco, Cement / Concrete
Lot
- Size: 10,001 Square Feet
- Features: In City Limits, In County, Street Paved
- Residential vegetation: Trees/Landscaped
Details
- Additional structures: Shed(s)
- Parcel number: 813045260020
- Zoning: RESIDENTIAL - 01R
Construction
Type & style
- Home type: SingleFamily
- Architectural style: Contemporary
- Property subtype: Single Family Residence
Materials
- masonry
- Foundation: Slab
- Roof: Asphalt
Condition
- Completed
- Year built: 1994
Utilities & green energy
- Sewer: Septic Tank
- Water: Public
- Utilities for property: Electricity Connected, Phone Available, BB/HS Internet Available, Cable Connected
Community & HOA
Community
- Subdivision: DELTONA LAKES UNIT 45
Location
- Region: Deltona
Financial & listing details
- Price per square foot: $174/sqft
- Tax assessed value: $288,547
- Annual tax amount: $3,545
- Listing terms: Cash, Conventional, FHA, VA Loan
- Ownership: Fee Simple
Visit our professional directory to find a foreclosure specialist in your area that can help with your home search.
Find a foreclosure agentForeclosure details
Estimated market value
$296,800
$282,000 - $312,000
$1,956/mo
Price history
Price history
| Date | Event | Price |
|---|---|---|
| 1/6/2026 | Listing removed | $300,000$176/sqft |
Source: | ||
| 12/6/2025 | Pending sale | $300,000$176/sqft |
Source: | ||
| 10/14/2025 | Listed for sale | $300,000$176/sqft |
Source: | ||
| 10/5/2025 | Pending sale | $300,000$176/sqft |
Source: | ||
| 9/25/2025 | Price change | $300,000-3.2%$176/sqft |
Source: | ||
Public tax history
Public tax history
| Year | Property taxes | Tax assessment |
|---|---|---|
| 2024 | $3,545 +3.3% | $207,209 +3% |
| 2023 | $3,432 +1% | $201,174 +3% |
| 2022 | $3,397 | $195,315 +3% |
Find assessor info on the county website
BuyAbility℠ payment
Estimated monthly payment
Boost your down payment with 6% savings match
Earn up to a 6% match & get a competitive APY with a *. Zillow has partnered with to help get you home faster.
Learn more*Terms apply. Match provided by Foyer. Account offered by Pacific West Bank, Member FDIC.Climate risks
Neighborhood: 32738
Nearby schools
GreatSchools rating
- 4/10Deltona Lakes Elementary SchoolGrades: PK-5Distance: 0.9 mi
- 4/10Galaxy Middle SchoolGrades: 6-8Distance: 1.9 mi
- 5/10Deltona High SchoolGrades: 9-12Distance: 3.3 mi
Schools provided by the listing agent
- Elementary: Deltona Lakes Elem
- Middle: Galaxy Middle
- High: Deltona High
- District: VOLUSIA
Source: The MLS. This data may not be complete. We recommend contacting the local school district to confirm school assignments for this home.
- Loading





