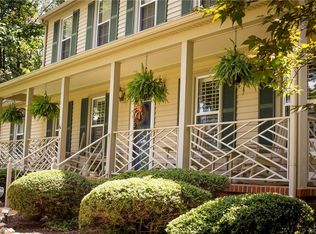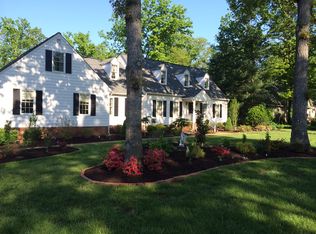THE PERFECT IN-LAW SUITE 'NO STEPS' WALK IN FROM THE FAMILY ROOM 18X15 WITH WALK IN CLOSET, JETTED TUB AND SHOWER. UPSTAIRS MASTER HAS ADJOINING OFFICE. LEVEL LOT. DIMENSIONAL ROOF& VINYL SIDING NEW IN 2004;NEW DWNSTRS FURNACE IN 2007;DWNSTAIRS HRDWD FLOORS ON 1ST FLOOR FORMAL ROOMS. KITCHEN, FAMILY ROOM IS CERAMIC TILE. EATING AREA IS LARGE, OPEN, WITH A BAY WINDOW AND DOORS TO HUGE SCREENED PORCH WHICH HAS A VINYL CEILING AND CERAMIC FLOOR.THE LOT HAS LUSH LANDSCAPING, A RECTANGULAR SHAPED POOL,NEW PUMP IN 2008. A HOT TUB, A LARGE CONCRETE APRON FOR A BASKETBALL GOAL. INCLUDED IS A OUTDOOR SHED; WALKUP ATTIC; 2 CAR GARAGE; IRRIGATION. 5 BEDS, 3.5 BATHS.CHILDRENS WOOD PLAY SET
This property is off market, which means it's not currently listed for sale or rent on Zillow. This may be different from what's available on other websites or public sources.

