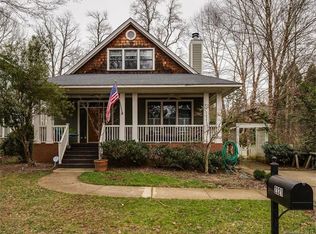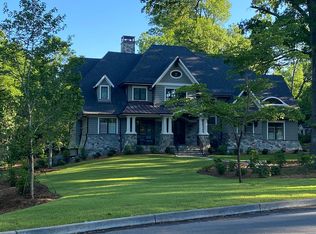Closed
$935,000
2311 Club Rd, Charlotte, NC 28205
4beds
2,329sqft
Single Family Residence
Built in 1999
0.3 Acres Lot
$1,085,700 Zestimate®
$401/sqft
$3,116 Estimated rent
Home value
$1,085,700
$1.02M - $1.15M
$3,116/mo
Zestimate® history
Loading...
Owner options
Explore your selling options
What's special
Your chance to live in the heart of Midwood on popular Club Road! This lovingly cared for home offers great curb appeal, starting with a charming rocking chair front porch. Inside, the foyer leads to the spacious living room with gas fireplace and built-in, and the attached dining. The kitchen has painted cabinetry, granite countertops and stainless appliances (including gas range). It overlooks a roomy second family space, with access to the back deck. The primary bedroom is on the main level, with two closets, and a stylishly renovated bath with dual vanity, marble tile, a towel warmer and upgraded, ultra-clear shower glass. Upstairs, there are three more bedrooms (one makes a great office), another bath with updates, full laundry room and four attic storage areas. Large carport and outdoor storage, as well. Other improvements include '21 roof, new paint, tankless hot water heater, plantation shutters and more. Welcome home!
Zillow last checked: 8 hours ago
Listing updated: April 21, 2023 at 02:32pm
Listing Provided by:
Bobby Sisk bobby@nestlewoodrealty.com,
Nestlewood Realty, LLC
Bought with:
Kate Terrigno
Corcoran HM Properties
Source: Canopy MLS as distributed by MLS GRID,MLS#: 4012029
Facts & features
Interior
Bedrooms & bathrooms
- Bedrooms: 4
- Bathrooms: 3
- Full bathrooms: 2
- 1/2 bathrooms: 1
- Main level bedrooms: 1
Primary bedroom
- Level: Main
Bedroom s
- Level: Upper
Bedroom s
- Level: Upper
Bedroom s
- Level: Upper
Bathroom full
- Level: Upper
Bathroom full
- Level: Main
Bathroom half
- Level: Main
Dining room
- Level: Main
Family room
- Level: Main
Kitchen
- Level: Main
Laundry
- Level: Upper
Living room
- Level: Main
Heating
- Natural Gas
Cooling
- Central Air
Appliances
- Included: Dishwasher, Disposal, Gas Range, Microwave, Tankless Water Heater
- Laundry: Laundry Room
Features
- Flooring: Carpet, Tile, Wood
- Has basement: No
- Fireplace features: Gas, Living Room
Interior area
- Total structure area: 2,329
- Total interior livable area: 2,329 sqft
- Finished area above ground: 2,329
- Finished area below ground: 0
Property
Parking
- Total spaces: 1
- Parking features: Attached Carport
- Carport spaces: 1
Features
- Levels: One and One Half
- Stories: 1
- Patio & porch: Deck, Front Porch
Lot
- Size: 0.30 Acres
Details
- Parcel number: 09505520
- Zoning: R5
- Special conditions: Standard
Construction
Type & style
- Home type: SingleFamily
- Property subtype: Single Family Residence
Materials
- Fiber Cement
- Foundation: Crawl Space
- Roof: Shingle
Condition
- New construction: No
- Year built: 1999
Utilities & green energy
- Sewer: Public Sewer
- Water: City
Community & neighborhood
Location
- Region: Charlotte
- Subdivision: Midwood
Other
Other facts
- Listing terms: Cash,Conventional
- Road surface type: Concrete
Price history
| Date | Event | Price |
|---|---|---|
| 6/19/2025 | Listing removed | $1,150,000$494/sqft |
Source: | ||
| 5/16/2025 | Price change | $1,150,000-4.1%$494/sqft |
Source: | ||
| 5/10/2025 | Listed for sale | $1,199,000+28.2%$515/sqft |
Source: | ||
| 4/21/2023 | Sold | $935,000+8.2%$401/sqft |
Source: | ||
| 3/22/2023 | Listed for sale | $864,000+110.7%$371/sqft |
Source: | ||
Public tax history
| Year | Property taxes | Tax assessment |
|---|---|---|
| 2025 | -- | $761,300 |
| 2024 | $5,918 +3.4% | $761,300 |
| 2023 | $5,723 | $761,300 +39.6% |
Find assessor info on the county website
Neighborhood: Plaza Midwood
Nearby schools
GreatSchools rating
- 5/10Shamrock Gardens ElementaryGrades: PK-5Distance: 3.4 mi
- 7/10Eastway MiddleGrades: 6-8Distance: 1.6 mi
- 1/10Garinger High SchoolGrades: 9-12Distance: 1.3 mi
Schools provided by the listing agent
- Elementary: Shamrock Gardens
- Middle: Eastway
- High: Garinger
Source: Canopy MLS as distributed by MLS GRID. This data may not be complete. We recommend contacting the local school district to confirm school assignments for this home.
Get a cash offer in 3 minutes
Find out how much your home could sell for in as little as 3 minutes with a no-obligation cash offer.
Estimated market value$1,085,700
Get a cash offer in 3 minutes
Find out how much your home could sell for in as little as 3 minutes with a no-obligation cash offer.
Estimated market value
$1,085,700

