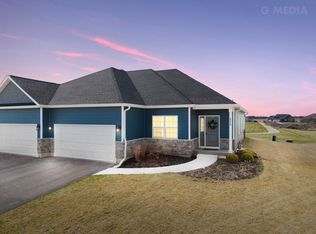Closed
$338,900
2311 Concord Dr, Sycamore, IL 60178
2beds
1,571sqft
Duplex, Single Family Residence
Built in 2024
-- sqft lot
$368,800 Zestimate®
$216/sqft
$2,321 Estimated rent
Home value
$368,800
$291,000 - $465,000
$2,321/mo
Zestimate® history
Loading...
Owner options
Explore your selling options
What's special
Custom-built, half ranch duplex, nestled on a corner lot and backs to open space, currently under construction with a June delivery. Spacious layout offering 1571 square feet & abundance of natural light. Two bedrooms, two full baths and a den. 9-foot ceilings, oversize baseboard trim, two-panel doors, Quartz counter tops and luxury planked vinyl flooring. The double tray ceiling in the family room enhances the sense of space. The owner suite has 36-inch door openings & nicely designed en-suite with walk-in closet. Eat in kitchen with island, breakfast bar, pantry closet, dovetail soft-close cabinetry & sliding doors leading to the deck. Additionally, the full basement with rough-in plumbing and egress window offers endless possibilities for customization and expansion. Established neighborhood with walking/bike path. 1 year builder warranty. Interior photos are from a previous build of this same model & some photos reflect upgrades. Still time to choose your finishes and make this home uniquely yours before completion! Additional lots & floorplans available.
Zillow last checked: 8 hours ago
Listing updated: June 21, 2024 at 10:29am
Listing courtesy of:
Cheri Moyers 815-677-3134,
Elm Street REALTORS
Bought with:
Melissa Mobile
Hometown Realty Group
Source: MRED as distributed by MLS GRID,MLS#: 11982180
Facts & features
Interior
Bedrooms & bathrooms
- Bedrooms: 2
- Bathrooms: 2
- Full bathrooms: 2
Primary bedroom
- Features: Bathroom (Full)
- Level: Main
- Area: 204 Square Feet
- Dimensions: 12X17
Bedroom 2
- Level: Main
- Area: 121 Square Feet
- Dimensions: 11X11
Den
- Level: Main
- Area: 130 Square Feet
- Dimensions: 13X10
Eating area
- Level: Main
- Area: 104 Square Feet
- Dimensions: 8X13
Family room
- Level: Main
- Area: 320 Square Feet
- Dimensions: 20X16
Foyer
- Level: Main
- Area: 35 Square Feet
- Dimensions: 5X7
Kitchen
- Features: Kitchen (Eating Area-Table Space, Island, Pantry-Closet, Pantry, SolidSurfaceCounter)
- Level: Main
- Area: 182 Square Feet
- Dimensions: 14X13
Laundry
- Level: Main
- Area: 56 Square Feet
- Dimensions: 8X7
Walk in closet
- Level: Main
- Area: 48 Square Feet
- Dimensions: 6X8
Heating
- Natural Gas, Forced Air
Cooling
- Central Air
Appliances
- Included: Range, Microwave, Dishwasher, Refrigerator, Disposal, Stainless Steel Appliance(s)
- Laundry: Washer Hookup, Main Level, Gas Dryer Hookup
Features
- 1st Floor Bedroom, 1st Floor Full Bath, Storage, Walk-In Closet(s), High Ceilings, Open Floorplan, Pantry
- Windows: Screens
- Basement: Unfinished,Bath/Stubbed,Egress Window,Storage Space,Full
- Common walls with other units/homes: End Unit
Interior area
- Total structure area: 1,571
- Total interior livable area: 1,571 sqft
Property
Parking
- Total spaces: 2
- Parking features: Asphalt, Garage Door Opener, On Site, Attached, Garage
- Attached garage spaces: 2
- Has uncovered spaces: Yes
Accessibility
- Accessibility features: Door Width 32 Inches or More, Accessible Bedroom, Accessible Full Bath, Disability Access
Features
- Patio & porch: Deck
Lot
- Dimensions: 90X3999.27X115X125
- Features: Backs to Open Grnd
Details
- Parcel number: 0620277009
- Special conditions: None
- Other equipment: Ceiling Fan(s), Sump Pump
Construction
Type & style
- Home type: MultiFamily
- Property subtype: Duplex, Single Family Residence
Materials
- Vinyl Siding, Stone
Condition
- New Construction
- New construction: Yes
- Year built: 2024
Utilities & green energy
- Sewer: Public Sewer
- Water: Public
Community & neighborhood
Security
- Security features: Carbon Monoxide Detector(s)
Location
- Region: Sycamore
HOA & financial
HOA
- Has HOA: Yes
- HOA fee: $160 annually
- Amenities included: Trail(s)
- Services included: Other
Other
Other facts
- Listing terms: Cash
- Ownership: Fee Simple w/ HO Assn.
Price history
| Date | Event | Price |
|---|---|---|
| 6/20/2024 | Sold | $338,900$216/sqft |
Source: | ||
| 5/2/2024 | Pending sale | $338,900$216/sqft |
Source: | ||
| 2/17/2024 | Listed for sale | $338,900$216/sqft |
Source: | ||
Public tax history
Tax history is unavailable.
Neighborhood: 60178
Nearby schools
GreatSchools rating
- 8/10North Elementary SchoolGrades: K-5Distance: 0.9 mi
- 5/10Sycamore Middle SchoolGrades: 6-8Distance: 1.4 mi
- 8/10Sycamore High SchoolGrades: 9-12Distance: 2.7 mi
Schools provided by the listing agent
- District: 427
Source: MRED as distributed by MLS GRID. This data may not be complete. We recommend contacting the local school district to confirm school assignments for this home.

Get pre-qualified for a loan
At Zillow Home Loans, we can pre-qualify you in as little as 5 minutes with no impact to your credit score.An equal housing lender. NMLS #10287.
