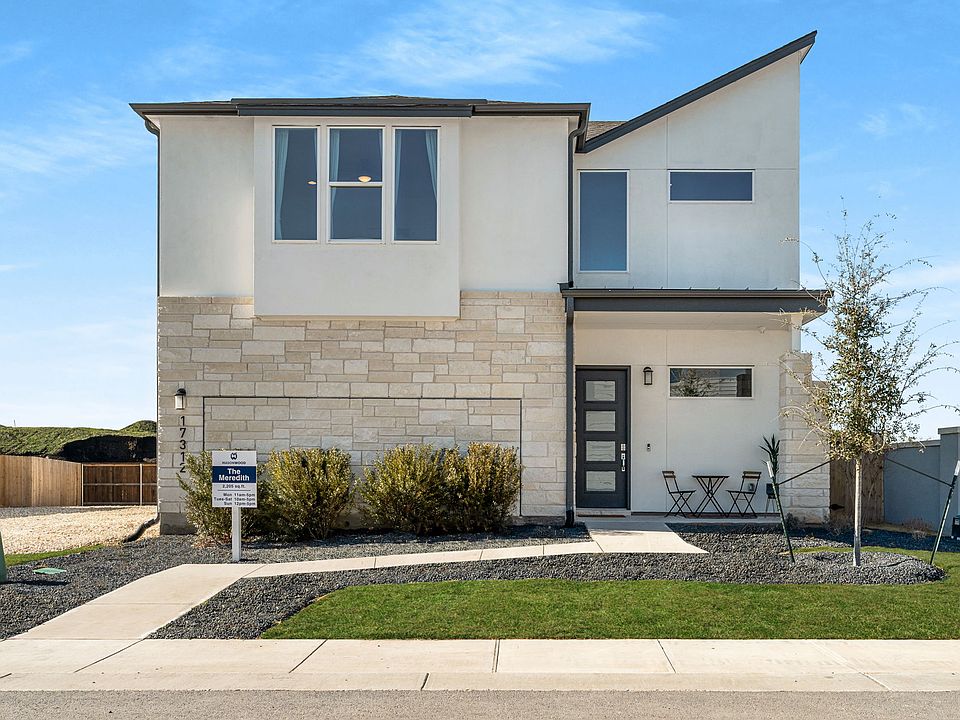Pflugerville's premier gated community, Cielo East, offers low-maintenance living for all lifestyles, conveniently located near major employers, The Domain, exemplary schools, and more! Introducing The Danbury, a stunning 1648 sq. ft. two-story home featuring 3 bedrooms, 2.5 baths, and an open-concept design perfect for modern living. Designer-curated finishes include RevWood flooring throughout, plush carpeting in the bedrooms, stylish tile in the bathrooms, and elegant quartz countertops with stainless steel appliances in the kitchen. Experience comfort and luxury in this thoughtfully designed home, available NOW! Don't miss your chance to own a new home in this sought-after community!
Active
Special offer
$430,990
2311 Copa Ln #53, Round Rock, TX 78664
3beds
1,572sqft
Single Family Residence
Built in 2025
5,331.74 Square Feet Lot
$-- Zestimate®
$274/sqft
$90/mo HOA
What's special
Stylish tilePlush carpetingRevwood flooringStainless steel appliancesElegant quartz countertopsOpen-concept design
- 62 days |
- 121 |
- 5 |
Zillow last checked: 7 hours ago
Listing updated: October 05, 2025 at 02:00pm
Listed by:
Krystal Pedraza (512) 368-8078,
Christie's Int'l Real Estate
Christine White (512) 784-6684,
Christie's Int'l Real Estate
Source: Unlock MLS,MLS#: 1697532
Travel times
Schedule tour
Facts & features
Interior
Bedrooms & bathrooms
- Bedrooms: 3
- Bathrooms: 3
- Full bathrooms: 2
- 1/2 bathrooms: 1
- Main level bedrooms: 1
Primary bedroom
- Features: Full Bath, High Ceilings, Walk-In Closet(s), Walk-in Shower
- Level: Main
Primary bathroom
- Features: Full Bath, High Ceilings, Walk-In Closet(s), Walk-in Shower
- Level: Main
Game room
- Features: High Ceilings
- Level: Second
Kitchen
- Features: Kitchn - Breakfast Area, Quartz Counters, Eat-in Kitchen, High Ceilings, Open to Family Room, Pantry
- Level: Main
Heating
- Central
Cooling
- Central Air
Appliances
- Included: Dishwasher, Disposal, Electric Range, Exhaust Fan, Induction Cooktop, Microwave
Features
- High Ceilings, Quartz Counters, Double Vanity, Electric Dryer Hookup, Eat-in Kitchen, Entrance Foyer, Interior Steps, Kitchen Island, Multiple Living Areas, Open Floorplan, Pantry, Primary Bedroom on Main, Walk-In Closet(s)
- Flooring: Carpet, Tile, Vinyl
- Windows: Double Pane Windows, Vinyl Windows
Interior area
- Total interior livable area: 1,572 sqft
Video & virtual tour
Property
Parking
- Total spaces: 2
- Parking features: Garage Faces Front
- Garage spaces: 2
Accessibility
- Accessibility features: None
Features
- Levels: Two
- Stories: 2
- Patio & porch: Patio
- Exterior features: Gutters Full, Private Yard
- Pool features: None
- Fencing: Fenced
- Has view: Yes
- View description: Neighborhood
- Waterfront features: None
Lot
- Size: 5,331.74 Square Feet
- Features: Back Yard, Landscaped
Details
- Additional structures: None
- Parcel number: 02842813540000
- Special conditions: Standard
Construction
Type & style
- Home type: SingleFamily
- Property subtype: Single Family Residence
Materials
- Foundation: Slab
- Roof: Shingle
Condition
- New Construction
- New construction: Yes
- Year built: 2025
Details
- Builder name: Masonwood Homes
Utilities & green energy
- Sewer: Public Sewer
- Water: Public
- Utilities for property: Electricity Connected, Internet-Cable, Sewer Connected, Water Connected
Community & HOA
Community
- Features: Gated
- Subdivision: Cielo West
HOA
- Has HOA: Yes
- Services included: Common Area Maintenance, Landscaping
- HOA fee: $90 monthly
- HOA name: Cielo West
Location
- Region: Round Rock
Financial & listing details
- Price per square foot: $274/sqft
- Annual tax amount: $888
- Date on market: 8/6/2025
- Listing terms: Cash,Conventional,FHA,FMHA (Fannie Mae),VA Loan
- Electric utility on property: Yes
About the community
Cielo West is where modern living meets convenience in the heart of Round Rock. The community's first phase will feature 84 detached city homes, thoughtfully designed with clean, efficient layouts and upscale finishes. Perfect for those seeking a low-maintenance lifestyle without compromising on style or comfort, these homes blend contemporary architecture with high-end features tailored to today's buyer.
FRESH START! START FRESH
Quick Move-In Homes - Receive 4% towards a rate buy down and/or closing costs, making homeownership more affordable today. To-Be-Built Homes - Enjoy 4% towards a rate buy down and/or closing costs PLUS $30,000 in design options.Source: Masonwood Homes, LLC
