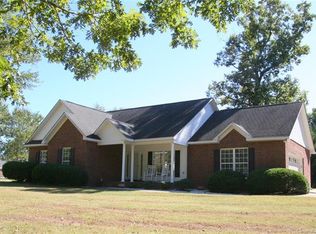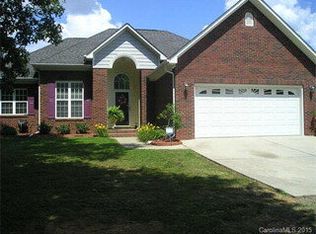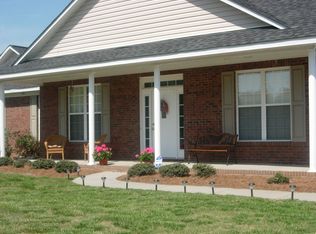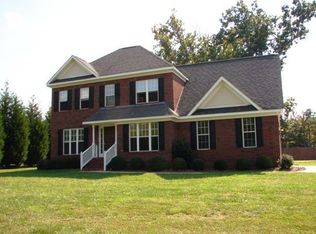Closed
$444,000
2311 Corinth Church Rd, Monroe, NC 28112
3beds
1,638sqft
Single Family Residence
Built in 2001
1.06 Acres Lot
$445,300 Zestimate®
$271/sqft
$2,123 Estimated rent
Home value
$445,300
$423,000 - $468,000
$2,123/mo
Zestimate® history
Loading...
Owner options
Explore your selling options
What's special
MULTIPLE OFFERS RECEIVED. Please bring your best in the highest by Monday 5/29/23 at 5pm. Don't miss this FULL brick ranch home nestled on a gorgeous plush 1.06 acre lot! NEW ROOF and gutters in 2020! Fenced backyard surrounding an oasis with a KOI pond, waterfall feature, gorgeous mature red Japanese maples and in ground irrigation. This home is well maintained and upgraded with all brand new windows (2021), bamboo gray flooring, solar panels for energy efficiency, in ground irrigation, neutral paint, and lovely marble floors in entry and kitchen. Kitchen features granite countertops, tile backsplash, and all brand new black stainless steel upgraded appliances! Great room features a cozy gas log fireplace. Large primary suite with walk in closet. This home features an attached 2 car garage AND an additional oversized (32x32) detached 2 car garage. (detached garage can fit up to 4 vehicles, 1024 sq,ft.) AMAZING HOME with an oasis backyard with so much privacy and space!
Zillow last checked: 8 hours ago
Listing updated: July 27, 2023 at 01:02pm
Listing Provided by:
Connie Yates connie@connieyateshomes.com,
Keller Williams Ballantyne Area
Bought with:
Lloyd Hartman-Trimble
Carolina Homes Connection, LLC
Source: Canopy MLS as distributed by MLS GRID,MLS#: 4028237
Facts & features
Interior
Bedrooms & bathrooms
- Bedrooms: 3
- Bathrooms: 2
- Full bathrooms: 2
- Main level bedrooms: 3
Primary bedroom
- Level: Main
Bedroom s
- Level: Main
Bedroom s
- Level: Main
Bathroom full
- Level: Main
Bathroom full
- Level: Main
Breakfast
- Level: Main
Dining room
- Level: Main
Great room
- Features: Open Floorplan
- Level: Main
Kitchen
- Level: Main
Laundry
- Level: Main
Heating
- Central, Passive Solar
Cooling
- Ceiling Fan(s), Central Air
Appliances
- Included: Dishwasher, Disposal, Electric Range, Gas Water Heater, Microwave
- Laundry: Laundry Room, Sink
Features
- Open Floorplan, Pantry
- Flooring: Bamboo, Carpet, Marble
- Doors: Storm Door(s)
- Windows: Insulated Windows
- Has basement: No
- Attic: Pull Down Stairs
- Fireplace features: Gas Log, Great Room
Interior area
- Total structure area: 1,638
- Total interior livable area: 1,638 sqft
- Finished area above ground: 1,638
- Finished area below ground: 0
Property
Parking
- Total spaces: 4
- Parking features: Attached Garage, Detached Garage, Garage Faces Front, Garage on Main Level
- Attached garage spaces: 4
Features
- Levels: One
- Stories: 1
- Patio & porch: Covered, Front Porch, Rear Porch
- Exterior features: In-Ground Irrigation
- Fencing: Back Yard,Fenced
Lot
- Size: 1.06 Acres
- Dimensions: 86 x 367 x 186 x 357
- Features: Green Area, Level, Private, Wooded, Views
Details
- Parcel number: 09327081
- Zoning: AF8
- Special conditions: Standard
- Other equipment: Surround Sound
Construction
Type & style
- Home type: SingleFamily
- Architectural style: Ranch
- Property subtype: Single Family Residence
Materials
- Brick Full
- Foundation: Slab
Condition
- New construction: No
- Year built: 2001
Utilities & green energy
- Sewer: Septic Installed
- Water: County Water
Green energy
- Energy generation: Solar
Community & neighborhood
Location
- Region: Monroe
- Subdivision: Reflections
Other
Other facts
- Listing terms: Cash,Conventional,FHA,VA Loan
- Road surface type: Concrete, Paved
Price history
| Date | Event | Price |
|---|---|---|
| 7/26/2023 | Sold | $444,000+5.7%$271/sqft |
Source: | ||
| 5/30/2023 | Pending sale | $419,900$256/sqft |
Source: | ||
| 5/26/2023 | Listed for sale | $419,900+96.2%$256/sqft |
Source: | ||
| 12/8/2014 | Sold | $214,000-4.9%$131/sqft |
Source: | ||
| 10/27/2014 | Listed for sale | $225,000-10%$137/sqft |
Source: Keller Williams Ballantyne Area #3043831 Report a problem | ||
Public tax history
| Year | Property taxes | Tax assessment |
|---|---|---|
| 2025 | $2,068 +7.5% | $429,300 +43.5% |
| 2024 | $1,924 +1.4% | $299,100 |
| 2023 | $1,897 | $299,100 |
Find assessor info on the county website
Neighborhood: 28112
Nearby schools
GreatSchools rating
- 4/10Walter Bickett Elementary SchoolGrades: PK-5Distance: 0.9 mi
- 1/10Monroe Middle SchoolGrades: 6-8Distance: 2.9 mi
- 2/10Monroe High SchoolGrades: 9-12Distance: 3.7 mi
Get a cash offer in 3 minutes
Find out how much your home could sell for in as little as 3 minutes with a no-obligation cash offer.
Estimated market value$445,300
Get a cash offer in 3 minutes
Find out how much your home could sell for in as little as 3 minutes with a no-obligation cash offer.
Estimated market value
$445,300



