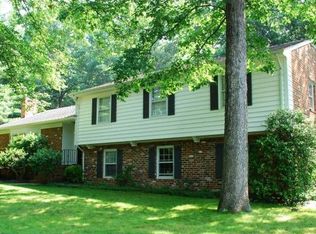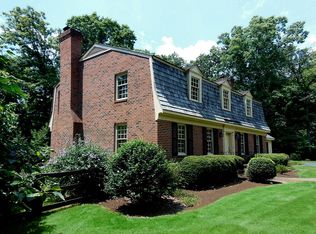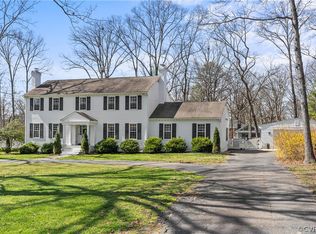Sold for $900,000
$900,000
2311 Kings Lynn Rd, Midlothian, VA 23113
4beds
4,312sqft
Single Family Residence
Built in 2006
0.91 Acres Lot
$921,500 Zestimate®
$209/sqft
$4,429 Estimated rent
Home value
$921,500
$857,000 - $986,000
$4,429/mo
Zestimate® history
Loading...
Owner options
Explore your selling options
What's special
Welcome to 2311 Kings Lynn Rd, a beautifully upgraded brick transitional home in the sought-after Salisbury neighborhood. This community offers unbeatable walkability to Salisbury Country Club and Lake Salisbury. Located in the Midlothian School District, this spacious home features a light-filled 2-story foyer, high ceilings, and refreshed hardwood floors. The large chef's kitchen, open to the family room, boasts granite countertops, stainless steel appliances, ample storage, and a new tile backsplash. The family room includes updated finishes, a gas fireplace, and French doors that open to an elevated deck overlooking the expansive backyard. The first-floor primary suite features a tray ceiling, luxurious bath with double vanities, and a walk-in closet. Upstairs, you'll find new carpet and 3 spacious bedrooms with walk-in closets, one with an en-suite that could serve as a second primary, ideal for multi-generational living. The fully finished walkout basement includes 9-foot ceilings, custom cedar wood paneling, a full bath, patio, and a two-car garage with work area. This space is perfect for another bedroom or extra living area. Additionally, there's an attached one-car garage next to the work area and another two-car garage accessible from the main level—ideal for car enthusiasts with space for five cars! The outdoor living space is exceptional, featuring a custom deck with a zip line, climbing structures, a slide, plus a beautifully designed terraced garden with a deer fence. The fully fenced backyard and fresh landscaping create an expansive, versatile space perfect for recreation and relaxation. Mechanical and structural upgrades include a new roof over the sunroom, new air conditioner unit, and improved drainage systems. This well-crafted home also includes plantation shutters, crown molding, chair rail, and other fine finish details throughout. The property is fully irrigated with a sprinkler system. This home is a must-see near shopping, schools, parks, and major highways. Call this one home today!
Zillow last checked: 8 hours ago
Listing updated: May 01, 2025 at 07:30pm
Listed by:
Bentley Affendikis 804-938-3539,
Joyner Fine Properties,
Andrew Affendikis 804-332-4063,
Joyner Fine Properties
Bought with:
Thomas Innes, 0225107894
RE/MAX Commonwealth
Source: CVRMLS,MLS#: 2506918 Originating MLS: Central Virginia Regional MLS
Originating MLS: Central Virginia Regional MLS
Facts & features
Interior
Bedrooms & bathrooms
- Bedrooms: 4
- Bathrooms: 5
- Full bathrooms: 4
- 1/2 bathrooms: 1
Primary bedroom
- Description: HW,TrayCeiling,En-Suite,CFan,Molding.PlantationSh
- Level: First
- Dimensions: 20.0 x 14.5
Bedroom 2
- Description: NewCarpet,PalladianWindow,CFanLgWalkIn
- Level: Second
- Dimensions: 10.11 x 11.4
Bedroom 3
- Description: NewCarpet,Jack&JillBath,CFan,Closet
- Level: Second
- Dimensions: 11.4 x 12.0
Bedroom 4
- Description: NewCarpet,En-Suitew/Ceramic,LgCloset
- Level: Second
- Dimensions: 21.8 x 17.3
Additional room
- Description: GARAGE#1,2Car,DirectEntry,WorkBench
- Level: Basement
- Dimensions: 35.0 x 27.4
Additional room
- Description: GARAGE#2,2Car,EntryToFirstFloor
- Level: Basement
- Dimensions: 23.3 x 23.6
Additional room
- Description: GARAGE#3,1Car
- Level: Basement
- Dimensions: 0 x 0
Dining room
- Description: HW,TrayCeiling,Chair,DentilCrownMolding
- Level: First
- Dimensions: 17.3 x 15.3
Family room
- Description: HW,GasFP,BuiltIns,CFan,DentilCrownMolding
- Level: First
- Dimensions: 29.8 x 19.4
Foyer
- Description: HW,HalfBath,ChairRailMolding,Chandelier
- Level: First
- Dimensions: 10.3 x 10.0
Other
- Description: Tub & Shower
- Level: Basement
Other
- Description: Tub & Shower
- Level: First
Other
- Description: Tub & Shower
- Level: Second
Great room
- Description: Carpet,FullBath,CFan,SlidersToPatio
- Level: Basement
- Dimensions: 34.3 x 22.1
Half bath
- Level: First
Kitchen
- Description: HW,SSAppliances,Granite,Desk,Eat-In
- Level: First
- Dimensions: 17.8 x 19.0
Laundry
- Description: Ceramic,Washer,Dryer,Sink,GarageEntry
- Level: First
- Dimensions: 9.6 x 8.9
Heating
- Natural Gas, Zoned
Cooling
- Central Air, Zoned
Appliances
- Included: Built-In Oven, Dryer, Dishwasher, Exhaust Fan, Gas Cooking, Microwave, Refrigerator, Stove, Washer
Features
- Bookcases, Built-in Features, Tray Ceiling(s), Ceiling Fan(s), Separate/Formal Dining Room, Eat-in Kitchen, French Door(s)/Atrium Door(s), Fireplace, Granite Counters, High Ceilings, Jetted Tub, Kitchen Island, Bath in Primary Bedroom, Main Level Primary, Recessed Lighting, Walk-In Closet(s)
- Flooring: Ceramic Tile, Partially Carpeted, Wood
- Doors: French Doors, Sliding Doors
- Windows: Palladian Window(s)
- Basement: Full,Finished,Walk-Out Access
- Attic: Pull Down Stairs
- Number of fireplaces: 1
- Fireplace features: Gas
Interior area
- Total interior livable area: 4,312 sqft
- Finished area above ground: 3,407
- Finished area below ground: 905
Property
Parking
- Total spaces: 4
- Parking features: Attached, Basement, Circular Driveway, Direct Access, Driveway, Garage, Garage Door Opener, Paved, Garage Faces Rear, Two Spaces, Garage Faces Side
- Attached garage spaces: 4
- Has uncovered spaces: Yes
Features
- Levels: Three Or More
- Stories: 3
- Patio & porch: Patio, Deck
- Exterior features: Deck, Sprinkler/Irrigation, Paved Driveway
- Pool features: None
- Has spa: Yes
- Fencing: Partial
Lot
- Size: 0.91 Acres
Details
- Parcel number: 731715680500000
- Zoning description: R40
Construction
Type & style
- Home type: SingleFamily
- Architectural style: Transitional
- Property subtype: Single Family Residence
Materials
- Brick, Drywall, Frame, HardiPlank Type
- Roof: Composition
Condition
- Resale
- New construction: No
- Year built: 2006
Utilities & green energy
- Sewer: Septic Tank
- Water: Public
Community & neighborhood
Security
- Security features: Smoke Detector(s)
Location
- Region: Midlothian
- Subdivision: Salisbury
HOA & financial
HOA
- Has HOA: Yes
- HOA fee: $125 annually
Other
Other facts
- Ownership: Individuals
- Ownership type: Sole Proprietor
Price history
| Date | Event | Price |
|---|---|---|
| 5/1/2025 | Sold | $900,000-2.7%$209/sqft |
Source: | ||
| 4/7/2025 | Pending sale | $925,000$215/sqft |
Source: | ||
| 3/27/2025 | Listed for sale | $925,000+3.4%$215/sqft |
Source: | ||
| 11/29/2024 | Listing removed | $895,000$208/sqft |
Source: | ||
| 11/6/2024 | Price change | $895,000-3.2%$208/sqft |
Source: | ||
Public tax history
| Year | Property taxes | Tax assessment |
|---|---|---|
| 2025 | $8,297 -9.1% | $932,300 -8.1% |
| 2024 | $9,129 +12.9% | $1,014,300 +14.2% |
| 2023 | $8,084 +8.5% | $888,400 +9.7% |
Find assessor info on the county website
Neighborhood: 23113
Nearby schools
GreatSchools rating
- 7/10Bettie Weaver Elementary SchoolGrades: PK-5Distance: 2 mi
- 7/10Midlothian Middle SchoolGrades: 6-8Distance: 1.5 mi
- 9/10Midlothian High SchoolGrades: 9-12Distance: 2.1 mi
Schools provided by the listing agent
- Elementary: Bettie Weaver
- Middle: Midlothian
- High: Midlothian
Source: CVRMLS. This data may not be complete. We recommend contacting the local school district to confirm school assignments for this home.
Get a cash offer in 3 minutes
Find out how much your home could sell for in as little as 3 minutes with a no-obligation cash offer.
Estimated market value
$921,500


