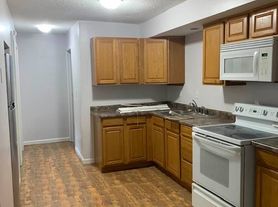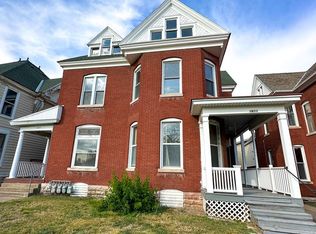Perfect 3-Bedroom Home
This centrally located 3-bedroom/2bath home features a full finished basement and a charming backyard with a deck. Enjoy off-street covered parking for one car, plus additional off-street parking available.
Inside, the kitchen, living room, and both bathrooms have been freshly painted. The kitchen and bathrooms feature new vinyl flooring, and the carpets have been professionally cleaned. A washer and dryer are currently located just off the kitchen and may be used at no additional charge; however, they will not be replaced if they stop working. Washer/dryer hookups are also available if you prefer to bring your own.
Tenant Responsibilities & Restrictions:
-Tenant must place all utilities (gas, electric, and water) in their name
-No smoking inside the home
-No pets allowed
12-month lease required. Tenant responsible for gas, electric, water, and garbage removal. No smoking and no pets.
House for rent
Accepts Zillow applications
$1,500/mo
2311 Madison St, Quincy, IL 62301
3beds
1,032sqft
Price may not include required fees and charges.
Single family residence
Available now
No pets
Central air
Hookups laundry
Off street parking
Forced air
What's special
Full finished basementNew vinyl flooringOff-street covered parking
- 7 days |
- -- |
- -- |
Travel times
Facts & features
Interior
Bedrooms & bathrooms
- Bedrooms: 3
- Bathrooms: 2
- Full bathrooms: 2
Heating
- Forced Air
Cooling
- Central Air
Appliances
- Included: Dishwasher, Oven, Refrigerator, WD Hookup
- Laundry: Hookups
Features
- WD Hookup
- Flooring: Carpet, Tile
Interior area
- Total interior livable area: 1,032 sqft
Property
Parking
- Parking features: Off Street
- Details: Contact manager
Features
- Exterior features: Electricity not included in rent, Garbage not included in rent, Gas not included in rent, Heating system: Forced Air, Water not included in rent
Details
- Parcel number: 233054000000
Construction
Type & style
- Home type: SingleFamily
- Property subtype: Single Family Residence
Community & HOA
Location
- Region: Quincy
Financial & listing details
- Lease term: 1 Year
Price history
| Date | Event | Price |
|---|---|---|
| 10/2/2025 | Listed for rent | $1,500$1/sqft |
Source: Zillow Rentals | ||
| 7/15/2025 | Sold | $185,000$179/sqft |
Source: | ||
| 6/2/2025 | Pending sale | $185,000$179/sqft |
Source: | ||
| 5/29/2025 | Listed for sale | $185,000$179/sqft |
Source: | ||

