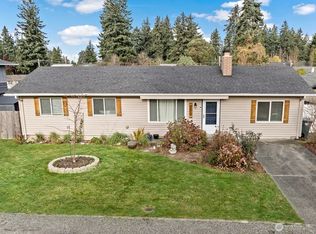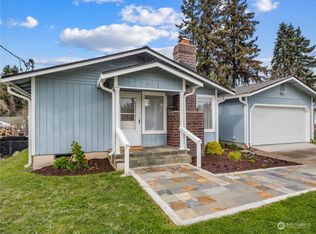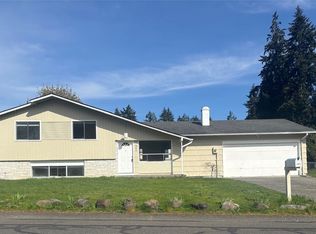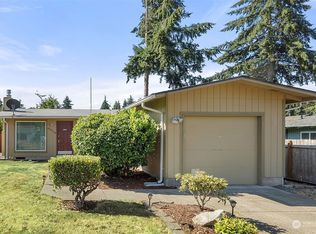Sold
Listed by:
Liseth Rodriguez,
Berkshire Hathaway HS NW
Bought with: eXp Realty
$590,000
2311 Maple Lane, Steilacoom, WA 98388
4beds
2,016sqft
Single Family Residence
Built in 1966
8,751.2 Square Feet Lot
$595,700 Zestimate®
$293/sqft
$2,848 Estimated rent
Home value
$595,700
$566,000 - $625,000
$2,848/mo
Zestimate® history
Loading...
Owner options
Explore your selling options
What's special
Come and see this Beautiful Updated home! It offers 4 bdrms/2 baths and a HUGE BONUS ROOM! Airy and spacious, located in the highly touted Steilacoom Historical School District! Upstairs you will find a bright open kitchen w/breakfast bar, SS appliances, granite counters, undermount sink & soft close cabinets/drawers. Living/dining area, 3 brdms, 1 bath, and cozy fireplace. Downstairs you'll find a second bathroom, the primary w/ walk-in closet, laundry room, large bonus room another fireplace to snuggle up! This sizable lot is fully fenced offering a large backyard, privacy for using the hot tub/pool. Ample room to organize and park RV/boat/vehicles. Must see multi-level deck! Close to parks, lakes, JBLM, shopping, dining! NO HOA!
Zillow last checked: 8 hours ago
Listing updated: May 05, 2023 at 02:12pm
Listed by:
Liseth Rodriguez,
Berkshire Hathaway HS NW
Bought with:
Erika Maddox, 21009705
eXp Realty
Source: NWMLS,MLS#: 2044506
Facts & features
Interior
Bedrooms & bathrooms
- Bedrooms: 4
- Bathrooms: 2
- Full bathrooms: 2
Primary bedroom
- Level: Lower
Bedroom
- Level: Second
Bedroom
- Level: Second
Bedroom
- Level: Second
Bathroom full
- Level: Second
Bathroom full
- Level: Lower
Bonus room
- Level: Lower
Dining room
- Level: Second
Entry hall
- Level: Main
Family room
- Level: Lower
Kitchen with eating space
- Level: Second
Living room
- Level: Second
Utility room
- Level: Lower
Heating
- Forced Air
Cooling
- Central Air
Appliances
- Included: Dishwasher_, Dryer, GarbageDisposal_, Microwave_, Refrigerator_, StoveRange_, Washer, Dishwasher, Garbage Disposal, Microwave, Refrigerator, StoveRange, Water Heater: Gas, Water Heater Location: Utility Room
Features
- Ceiling Fan(s), Dining Room, Walk-In Pantry
- Flooring: Ceramic Tile, Hardwood, Carpet
- Windows: Double Pane/Storm Window
- Basement: Finished
- Number of fireplaces: 2
- Fireplace features: Wood Burning, Lower Level: 1, Upper Level: 1, FirePlace
Interior area
- Total structure area: 2,016
- Total interior livable area: 2,016 sqft
Property
Parking
- Total spaces: 1
- Parking features: RV Parking, Attached Garage
- Attached garage spaces: 1
Features
- Levels: Multi/Split
- Entry location: Main
- Patio & porch: Ceramic Tile, Hardwood, Wall to Wall Carpet, Ceiling Fan(s), Double Pane/Storm Window, Dining Room, Walk-In Pantry, FirePlace, Water Heater
- Has spa: Yes
- Has view: Yes
- View description: Territorial
Lot
- Size: 8,751 sqft
- Features: Paved, Cable TV, Deck, Fenced-Fully, Gas Available, Hot Tub/Spa, RV Parking, Shop
- Topography: Level
- Residential vegetation: Garden Space
Details
- Parcel number: 2995200030
- Special conditions: Standard
- Other equipment: Leased Equipment: No
Construction
Type & style
- Home type: SingleFamily
- Property subtype: Single Family Residence
Materials
- Wood Siding
- Foundation: Poured Concrete
- Roof: Composition
Condition
- Good
- Year built: 1966
- Major remodel year: 1982
Utilities & green energy
- Electric: Company: Town of Steilacoom
- Sewer: Sewer Connected, Company: Town of Steilacoom
- Water: Public, Company: Town of Steilacoom
Community & neighborhood
Location
- Region: Steilacoom
- Subdivision: Steilacoom
Other
Other facts
- Listing terms: Cash Out,Conventional,FHA,USDA Loan,VA Loan
- Cumulative days on market: 771 days
Price history
| Date | Event | Price |
|---|---|---|
| 5/5/2023 | Sold | $590,000+3.5%$293/sqft |
Source: | ||
| 4/12/2023 | Pending sale | $570,000$283/sqft |
Source: | ||
| 3/31/2023 | Listed for sale | $570,000$283/sqft |
Source: | ||
| 3/24/2023 | Pending sale | $570,000$283/sqft |
Source: | ||
| 3/15/2023 | Listed for sale | $570,000+115.1%$283/sqft |
Source: | ||
Public tax history
| Year | Property taxes | Tax assessment |
|---|---|---|
| 2024 | $4,546 +20.9% | $536,100 +23% |
| 2023 | $3,759 -2.8% | $435,900 -3.6% |
| 2022 | $3,869 +1.3% | $452,100 +17.6% |
Find assessor info on the county website
Neighborhood: 98388
Nearby schools
GreatSchools rating
- 8/10Cherrydale Elementary SchoolGrades: K-3Distance: 0.2 mi
- 7/10Pioneer Middle SchoolGrades: 6-8Distance: 5.1 mi
- 9/10Steilacoom High SchoolGrades: 9-12Distance: 1.3 mi
Schools provided by the listing agent
- Elementary: Cherrydale Elem
- Middle: Pioneer Mid
- High: Steilacoom High
Source: NWMLS. This data may not be complete. We recommend contacting the local school district to confirm school assignments for this home.

Get pre-qualified for a loan
At Zillow Home Loans, we can pre-qualify you in as little as 5 minutes with no impact to your credit score.An equal housing lender. NMLS #10287.
Sell for more on Zillow
Get a free Zillow Showcase℠ listing and you could sell for .
$595,700
2% more+ $11,914
With Zillow Showcase(estimated)
$607,614


