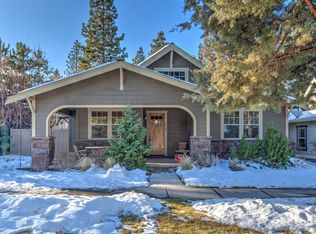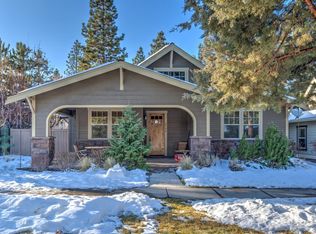Closed
$1,072,200
2311 NW High Lakes Loop, Bend, OR 97703
3beds
2baths
1,434sqft
Single Family Residence
Built in 2008
5,662.8 Square Feet Lot
$838,000 Zestimate®
$748/sqft
$-- Estimated rent
Home value
$838,000
$763,000 - $930,000
Not available
Zestimate® history
Loading...
Owner options
Explore your selling options
What's special
Discover your dream home in the heart of Northwest Crossing! This stunning, move-in ready gem built by Craftsman Homes boasts Earth Advantage/Energy Star certification, ensuring energy efficiency and sustainability. Nestled on a corner lot, this home is just blocks away from parks, shops, restaurants, schools, and the lively Saturday market. Step inside to find beautiful hardwood floors that add warmth and elegance throughout the living spaces. Enjoy modern upgrades including a brand-new primary shower, fresh carpet, sleek laminate flooring, new interior paint, and an epoxy-coated garage floor. Embrace the perfect blend of comfort and convenience in a vibrant community setting. Don't miss out on this exceptional opportunity - schedule a showing today!
Zillow last checked: 8 hours ago
Listing updated: November 10, 2024 at 07:36pm
Listed by:
Keller Williams Realty Central Oregon 541-585-3760
Bought with:
Real Broker
Source: Oregon Datashare,MLS#: 220184016
Facts & features
Interior
Bedrooms & bathrooms
- Bedrooms: 3
- Bathrooms: 2
Heating
- Natural Gas
Cooling
- Central Air
Appliances
- Included: Dishwasher, Microwave, Oven, Refrigerator
Features
- Ceiling Fan(s), Double Vanity, Kitchen Island, Open Floorplan, Pantry, Primary Downstairs, Shower/Tub Combo, Smart Thermostat, Tile Counters, Walk-In Closet(s)
- Flooring: Carpet, Hardwood
- Windows: Double Pane Windows
- Basement: None
- Has fireplace: Yes
- Fireplace features: Family Room, Gas
- Common walls with other units/homes: No Common Walls
Interior area
- Total structure area: 1,434
- Total interior livable area: 1,434 sqft
Property
Parking
- Total spaces: 2
- Parking features: Alley Access, Attached, Driveway, Garage Door Opener
- Attached garage spaces: 2
- Has uncovered spaces: Yes
Features
- Levels: One
- Stories: 1
- Patio & porch: Deck, Patio
- Fencing: Fenced
Lot
- Size: 5,662 sqft
- Features: Corner Lot, Drip System, Landscaped, Level, Sprinkler Timer(s), Sprinklers In Front, Sprinklers In Rear
Details
- Additional structures: Kennel/Dog Run
- Parcel number: 259621
- Zoning description: R
- Special conditions: Standard
Construction
Type & style
- Home type: SingleFamily
- Architectural style: Craftsman
- Property subtype: Single Family Residence
Materials
- Frame
- Foundation: Stemwall
- Roof: Composition
Condition
- New construction: No
- Year built: 2008
Utilities & green energy
- Sewer: Public Sewer
- Water: Public
Community & neighborhood
Security
- Security features: Carbon Monoxide Detector(s), Smoke Detector(s)
Community
- Community features: Park
Location
- Region: Bend
- Subdivision: NorthWest Crossing
Other
Other facts
- Listing terms: Cash,Conventional,FHA,VA Loan
- Road surface type: Paved
Price history
| Date | Event | Price |
|---|---|---|
| 7/17/2024 | Sold | $1,072,200-0.3%$748/sqft |
Source: | ||
| 7/3/2024 | Pending sale | $1,075,000$750/sqft |
Source: | ||
| 7/3/2024 | Price change | $1,075,000-2.3%$750/sqft |
Source: | ||
| 6/12/2024 | Listed for sale | $1,100,000$767/sqft |
Source: | ||
Public tax history
Tax history is unavailable.
Neighborhood: Summit West
Nearby schools
GreatSchools rating
- 9/10High Lakes Elementary SchoolGrades: K-5Distance: 0.3 mi
- 6/10Pacific Crest Middle SchoolGrades: 6-8Distance: 0.8 mi
- 10/10Summit High SchoolGrades: 9-12Distance: 0.6 mi
Schools provided by the listing agent
- Elementary: High Lakes Elem
- Middle: Pacific Crest Middle
- High: Summit High
Source: Oregon Datashare. This data may not be complete. We recommend contacting the local school district to confirm school assignments for this home.

Get pre-qualified for a loan
At Zillow Home Loans, we can pre-qualify you in as little as 5 minutes with no impact to your credit score.An equal housing lender. NMLS #10287.
Sell for more on Zillow
Get a free Zillow Showcase℠ listing and you could sell for .
$838,000
2% more+ $16,760
With Zillow Showcase(estimated)
$854,760
