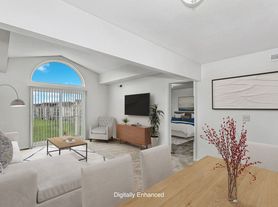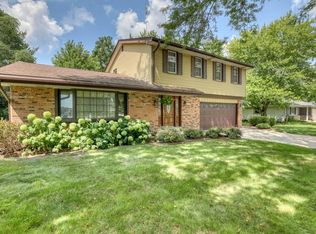Welcome home! This completely remodeled 3bd/2ba property in Oak Creek has it all. Brand new paint, flooring, trim, stainless steel appliances, and much more! Oversized living room and kitchen, attached garage, and massive backyard is perfect for pets (with fee) or a place to relax. Finished rec room in basement adds additional living space or makes for a perfect office space. Washer and dryer in basement. Central A/C.
House for rent
Accepts Zillow applications
$2,995/mo
2311 W Oakwood Rd, Oak Creek, WI 53154
3beds
1,800sqft
Price may not include required fees and charges.
Single family residence
Available now
Cats, dogs OK
Central air
In unit laundry
Attached garage parking
Forced air
What's special
Additional living spaceBrand new paintStainless steel appliancesMassive backyardPerfect office space
- 3 days |
- -- |
- -- |
Travel times
Facts & features
Interior
Bedrooms & bathrooms
- Bedrooms: 3
- Bathrooms: 2
- Full bathrooms: 2
Heating
- Forced Air
Cooling
- Central Air
Appliances
- Included: Dishwasher, Dryer, Freezer, Microwave, Oven, Refrigerator, Washer
- Laundry: In Unit
Interior area
- Total interior livable area: 1,800 sqft
Property
Parking
- Parking features: Attached, Off Street
- Has attached garage: Yes
- Details: Contact manager
Features
- Exterior features: Heating system: Forced Air
Details
- Parcel number: 9529002000
Construction
Type & style
- Home type: SingleFamily
- Property subtype: Single Family Residence
Community & HOA
Location
- Region: Oak Creek
Financial & listing details
- Lease term: 1 Year
Price history
| Date | Event | Price |
|---|---|---|
| 10/19/2025 | Listed for rent | $2,995$2/sqft |
Source: Zillow Rentals | ||
| 8/19/2025 | Sold | $346,750-6.3%$193/sqft |
Source: | ||
| 8/2/2025 | Contingent | $369,900$206/sqft |
Source: | ||
| 7/27/2025 | Price change | $369,900-5.1%$206/sqft |
Source: | ||
| 7/10/2025 | Price change | $389,900-2.5%$217/sqft |
Source: | ||

