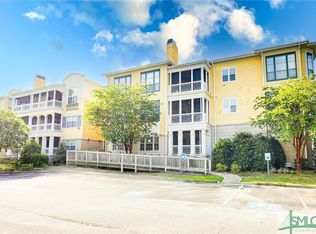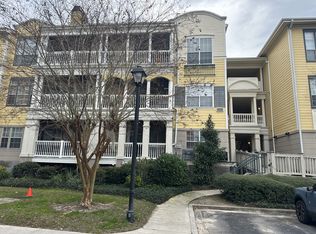Sold for $330,000 on 07/07/23
$330,000
2311 Whitemarsh Way, Savannah, GA 31410
2beds
1,559sqft
Condominium
Built in 2003
-- sqft lot
$338,000 Zestimate®
$212/sqft
$2,387 Estimated rent
Home value
$338,000
$321,000 - $355,000
$2,387/mo
Zestimate® history
Loading...
Owner options
Explore your selling options
What's special
RECENTLY REDUCED!!! MOVE IN READY TWO BEDROOM TWO AND A HALF BATH END UNIT ON THE MARSH. Fresh Paint throughout, New SS appliances, New carpet, beautiful views from the kitchen, living area, porch, and MBR. Very quiet, away from the highway, no one is over or under you. Huge amount of storage space in custom garage overhead storage. High ceilings and an open floor plan result in a very spacious living environment. The property is in a perfect location, minutes to Thunderbolt, downtown Savannah and the beach. Call now for serine living in a gated community on a coastal island with salt breezes and fresh air. Schools, restaurants, and shopping are all nearby. Just a short walk to the pool and fitness center to top things off. Don’t wait. This much sought after model will not last long. Call your favorite realtor today and schedule a showing.
Zillow last checked: 8 hours ago
Listing updated: July 07, 2023 at 11:54am
Listed by:
James R. Daniel 912-596-6866,
BHHS Bay Street Realty Group
Bought with:
NONMLS Sale, NMLS
NON MLS MEMBER
Source: Hive MLS,MLS#: 286328
Facts & features
Interior
Bedrooms & bathrooms
- Bedrooms: 2
- Bathrooms: 3
- Full bathrooms: 2
- 1/2 bathrooms: 1
Primary bedroom
- Level: Upper
- Dimensions: 0 x 0
Bedroom 2
- Level: Main
- Dimensions: 0 x 0
Primary bathroom
- Level: Upper
- Dimensions: 0 x 0
Bathroom 2
- Level: Main
- Dimensions: 0 x 0
Bathroom 3
- Level: Upper
- Dimensions: 0 x 0
Dining room
- Level: Main
- Dimensions: 0 x 0
Kitchen
- Level: Main
- Dimensions: 0 x 0
Living room
- Level: Main
- Dimensions: 0 x 0
Heating
- Electric, Heat Pump
Cooling
- Electric, Heat Pump
Appliances
- Included: Dishwasher, Electric Water Heater, Disposal, Microwave, Oven, Range, Refrigerator
- Laundry: Washer Hookup, Dryer Hookup
Features
- Breakfast Bar, Ceiling Fan(s), Garden Tub/Roman Tub, High Ceilings, Primary Suite, Separate Shower, Upper Level Primary, Wired for Sound
- Windows: Double Pane Windows
- Common walls with other units/homes: 2+ Common Walls,No One Above,No One Below
Interior area
- Total interior livable area: 1,559 sqft
Property
Parking
- Total spaces: 2
- Parking features: Attached, Underground, Garage Door Opener
- Garage spaces: 2
Features
- Levels: Three Or More
- Stories: 3
- Patio & porch: Balcony, Porch, Screened
- Exterior features: Balcony
- Pool features: In Ground, Community
- Has spa: Yes
- Spa features: Hot Tub
- Has view: Yes
- View description: Marsh, Creek/Stream
- Has water view: Yes
- Water view: Marsh,Creek/Stream
- Waterfront features: Marsh
Lot
- Size: 871.20 sqft
- Dimensions: 25' x 31'
- Features: Greenbelt
Details
- Parcel number: 10173A01063
- Zoning: PUD
- Zoning description: Multi Family
- Special conditions: Standard
Construction
Type & style
- Home type: Condo
- Architectural style: Traditional
- Property subtype: Condominium
- Attached to another structure: Yes
Materials
- Concrete, Stucco
- Foundation: Block, Concrete Perimeter
- Roof: Asphalt
Condition
- New construction: No
- Year built: 2003
Utilities & green energy
- Electric: 220 Volts
- Sewer: Public Sewer
- Water: Public
- Utilities for property: Cable Available, Underground Utilities
Green energy
- Energy efficient items: Windows
Community & neighborhood
Security
- Security features: Security Lights
Community
- Community features: Clubhouse, Pool, Fitness Center, Gated
Location
- Region: Savannah
- Subdivision: The Merritt
HOA & financial
HOA
- Has HOA: Yes
- HOA fee: $532 monthly
- Services included: Road Maintenance
- Association name: Merritt on Whitemarsh
- Association phone: 912-372-3311
Other
Other facts
- Listing agreement: Exclusive Right To Sell
- Listing terms: Cash,Conventional,FHA,VA Loan
- Road surface type: Asphalt
Price history
| Date | Event | Price |
|---|---|---|
| 7/7/2023 | Sold | $330,000-2.8%$212/sqft |
Source: | ||
| 5/31/2023 | Pending sale | $339,500$218/sqft |
Source: BHHS broker feed #286328 | ||
| 5/26/2023 | Price change | $339,500-3%$218/sqft |
Source: | ||
| 4/4/2023 | Listed for sale | $349,900+47%$224/sqft |
Source: | ||
| 7/28/2006 | Sold | $237,990$153/sqft |
Source: Public Record | ||
Public tax history
| Year | Property taxes | Tax assessment |
|---|---|---|
| 2024 | $4,376 +5.7% | $130,400 +6.2% |
| 2023 | $4,139 +31.1% | $122,800 +31.1% |
| 2022 | $3,158 +10% | $93,680 +16.2% |
Find assessor info on the county website
Neighborhood: 31410
Nearby schools
GreatSchools rating
- 8/10Marshpoint Elementary SchoolGrades: PK-5Distance: 0.5 mi
- 7/10Coastal Middle SchoolGrades: 6-8Distance: 0.4 mi
- 8/10Island's High SchoolGrades: 9-12Distance: 0.6 mi
Schools provided by the listing agent
- Elementary: Marshpoint
- Middle: Coastal
- High: Islands
Source: Hive MLS. This data may not be complete. We recommend contacting the local school district to confirm school assignments for this home.

Get pre-qualified for a loan
At Zillow Home Loans, we can pre-qualify you in as little as 5 minutes with no impact to your credit score.An equal housing lender. NMLS #10287.
Sell for more on Zillow
Get a free Zillow Showcase℠ listing and you could sell for .
$338,000
2% more+ $6,760
With Zillow Showcase(estimated)
$344,760
