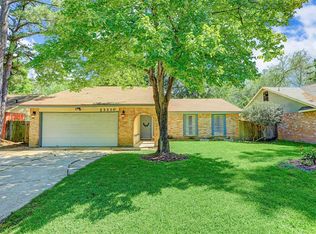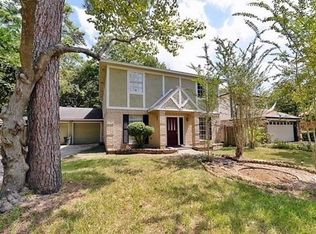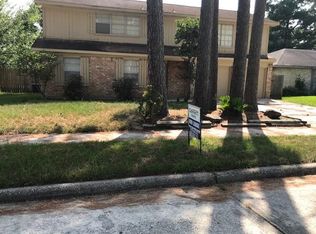Wonderful 3/2/2 with Great Curb Appeal is Just the Beginning! THOUSANDS in Recent Updates to Include Roof* Interior Fresh Paint*Granite Counter tops *White Painted Cabinets*Upgraded Appliances* Beautiful Luxury Vinyl Flooring*Updated Baths + MUCH MORE! You'll Love the Large Den w/ Vaulted Ceilings* Brick Fireplace*Split Floorplan with Nice Size Owners Suite* Open Vanity w/ Granite Countertops*Walk in Closet + Full Shower! Plush Carpets + MUCH MORE!! Just Minutes to Exxon Campus Woodlands Mall & Much More! A MUST TO SEE!
This property is off market, which means it's not currently listed for sale or rent on Zillow. This may be different from what's available on other websites or public sources.


