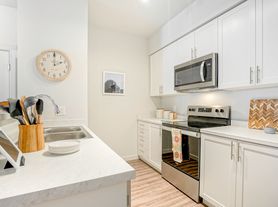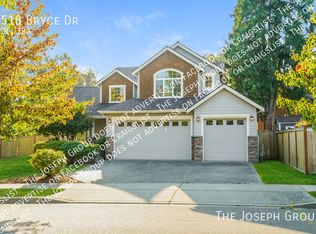BEAUTIFUL RANCH RAMBLER ON 0.7 ACRES:
Spacious & Light-Filled Living
Open floor plan with vaulted ceilings, abundant natural light, and seamless flow from entry to bonus room and formal dining. Modern kitchen features black stainless steel appliances, a breakfast nook, and connects to a large living room.
Three Comfortable Bedrooms
The primary suite includes a walk-in closet and a 5-piece bath. Two additional bedrooms share a bathroom, perfect for a family, guests, or a home office.
OUTDOOR PARADISE:
Front deck overlooking manicured lawn with sprinkler system
Massive 1,200 sq ft back deck with hot tub and brand new gazebo
Completely fenced backyard for privacy
Treed driveway with ample RV parking
PREMIUM AMENTIES AND UPDATES:
Full RV hookup plus an additional 30-amp connection
Two-car garage with generous storage
Laundry room with utility sink and built-in shelving
Trane AC system, 95% efficiency furnace, tankless water heater
New roof
Close to Parks and Amenities
Minutes away from Costco, Medical Centers, and Shopping Centers
RV HOOK UP ACCESS:
Perfect for RV enthusiasts and those seeking peaceful country living with modern conveniences.
RENTAL QUALIFICATION REQUIRED:
Credit score 750+
Monthly gross income $12,750+ (3x rent)
Maximum occupancy is 4.
No prior evictions
Positive rental history with on-time payments, with two references
Clean background check (no recent felonies related to person/property)
NOTE:
The house is rented unfurnished, but includes all appliances.
The furniture shown in the pictures is for demonstration purposes only.
- Maximum occupancy is 4.
- Tenant is responsible for ALL utilities, including garbage.
- Tenant is responsible for Landscape Maintenance.
- No smoking of any kind is allowed inside the house.
- One year lease. Can be renewed upon prior agreement.
- Adjustments for rent may increase annually.
- Credit and background check will be required via Zillow.
- A single pet is allowed. Extra cleaning deposit may be required due to size of pet. This will be negotiated case by case depending on the type of pet.
House for rent
Accepts Zillow applications
$3,650/mo
2312 110th Dr SE, Lake Stevens, WA 98258
3beds
1,800sqft
Price may not include required fees and charges.
Single family residence
Available now
Dogs OK
Central air
Hookups laundry
Attached garage parking
-- Heating
What's special
Open floor planRv parkingModern kitchenAbundant natural lightFront deckSprinkler systemBrand new gazebo
- 28 days |
- -- |
- -- |
Travel times
Facts & features
Interior
Bedrooms & bathrooms
- Bedrooms: 3
- Bathrooms: 2
- Full bathrooms: 2
Cooling
- Central Air
Appliances
- Laundry: Hookups
Features
- Walk In Closet
- Flooring: Hardwood
Interior area
- Total interior livable area: 1,800 sqft
Property
Parking
- Parking features: Attached
- Has attached garage: Yes
- Details: Contact manager
Features
- Exterior features: Garbage not included in rent, Lawn, No Utilities included in rent, Sprinklers, Tankless water heater, Walk In Closet
- Has spa: Yes
- Spa features: Hottub Spa
Details
- Parcel number: 00782100000700
Construction
Type & style
- Home type: SingleFamily
- Property subtype: Single Family Residence
Community & HOA
Location
- Region: Lake Stevens
Financial & listing details
- Lease term: 1 Year
Price history
| Date | Event | Price |
|---|---|---|
| 10/2/2025 | Price change | $3,650-7.8%$2/sqft |
Source: Zillow Rentals | ||
| 9/22/2025 | Price change | $3,960-4.6%$2/sqft |
Source: Zillow Rentals | ||
| 9/13/2025 | Listing removed | $895,000$497/sqft |
Source: John L Scott Real Estate #2408060 | ||
| 9/8/2025 | Listed for rent | $4,150+4.4%$2/sqft |
Source: Zillow Rentals | ||
| 9/3/2025 | Price change | $895,000-2.2%$497/sqft |
Source: John L Scott Real Estate #2408060 | ||

