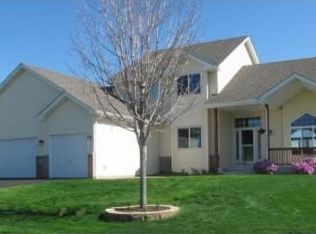Closed
$424,800
2312 121st Cir NW, Coon Rapids, MN 55448
4beds
3,046sqft
Single Family Residence
Built in 2000
0.27 Acres Lot
$428,100 Zestimate®
$139/sqft
$3,041 Estimated rent
Home value
$428,100
$394,000 - $467,000
$3,041/mo
Zestimate® history
Loading...
Owner options
Explore your selling options
What's special
Tucked away in a quiet cul-de-sac, this spacious home backs right up to Coon Creek and a gorgeous wildlife preserve. Picture yourself unwinding on the newer Trex deck, sipping coffee while taking in the peaceful views. There’s even a new trail being paved out back that will connect to the 7-county metro trail system—perfect for morning jogs or evening strolls.
Walk through the front door, and you’re greeted by beautiful Australian hardwood floors that give the place a warm, welcoming vibe. This house has been lovingly maintained with a Cinch/Total Protect Gold warranty, so everything’s in great shape. The kitchen has some newer appliances, the furnace motor has been updated recently, and the driveway is freshly resealed. Three bedrooms upstairs including a primary suite with a separate jetted tub & shower and walk-in closet. You’ll find a handy main-floor laundry room, and the basement is a blank canvas with one bedroom already downstairs, plus tons of storage, shelving, and room to add more living space and another bathroom. There’s even an extra fridge and pantry downstairs for all your Costco runs.
The sellers are happy to leave behind some tools and gear in the garage if you want them—think of it as a little housewarming gift. With a security system for peace of mind, you’re all set. Plus, you’re just minutes from parks, schools, and the Riverdale shopping center, so everything you need is close by.
This place is a rare find—a perfect mix of nature and convenience. Come see it for yourself!
Zillow last checked: 8 hours ago
Listing updated: June 30, 2025 at 02:37pm
Listed by:
Ashley Freeman 763-639-6224,
Freeman Real Estate,
James Freeman 612-849-2878
Bought with:
Ahmed S Ali
Bridge Realty, LLC
Source: NorthstarMLS as distributed by MLS GRID,MLS#: 6710312
Facts & features
Interior
Bedrooms & bathrooms
- Bedrooms: 4
- Bathrooms: 3
- Full bathrooms: 2
- 1/2 bathrooms: 1
Bedroom 1
- Level: Upper
- Area: 169 Square Feet
- Dimensions: 13x13
Bedroom 2
- Level: Upper
- Area: 132 Square Feet
- Dimensions: 12x11
Bedroom 3
- Level: Upper
- Area: 100 Square Feet
- Dimensions: 10x10
Bedroom 4
- Level: Lower
- Area: 156 Square Feet
- Dimensions: 13x12
Den
- Level: Main
- Area: 132 Square Feet
- Dimensions: 12x11
Dining room
- Level: Main
- Area: 120 Square Feet
- Dimensions: 12x10
Family room
- Level: Main
- Area: 336 Square Feet
- Dimensions: 24x14
Kitchen
- Level: Main
- Area: 120 Square Feet
- Dimensions: 12x10
Living room
- Level: Main
- Area: 144 Square Feet
- Dimensions: 12x12
Heating
- Forced Air
Cooling
- Central Air
Appliances
- Included: Dishwasher, Microwave, Range, Refrigerator, Washer
Features
- Basement: Full,Unfinished,Walk-Out Access
- Number of fireplaces: 1
- Fireplace features: Family Room, Gas
Interior area
- Total structure area: 3,046
- Total interior livable area: 3,046 sqft
- Finished area above ground: 1,878
- Finished area below ground: 160
Property
Parking
- Total spaces: 3
- Parking features: Attached, Asphalt
- Attached garage spaces: 3
Accessibility
- Accessibility features: None
Features
- Levels: Modified Two Story
- Stories: 2
- Patio & porch: Composite Decking, Deck, Front Porch
Lot
- Size: 0.27 Acres
- Dimensions: 80 x 148 x 80 x 149
- Features: Property Adjoins Public Land
Details
- Foundation area: 1168
- Parcel number: 103124230051
- Zoning description: Residential-Single Family
Construction
Type & style
- Home type: SingleFamily
- Property subtype: Single Family Residence
Materials
- Vinyl Siding, Block
- Roof: Asphalt
Condition
- Age of Property: 25
- New construction: No
- Year built: 2000
Utilities & green energy
- Gas: Natural Gas
- Sewer: City Sewer/Connected
- Water: City Water/Connected
Community & neighborhood
Location
- Region: Coon Rapids
- Subdivision: Bluffs Of Coon Creek
HOA & financial
HOA
- Has HOA: No
Price history
| Date | Event | Price |
|---|---|---|
| 6/30/2025 | Sold | $424,800$139/sqft |
Source: | ||
| 5/18/2025 | Pending sale | $424,800$139/sqft |
Source: | ||
| 5/9/2025 | Listed for sale | $424,800$139/sqft |
Source: | ||
Public tax history
| Year | Property taxes | Tax assessment |
|---|---|---|
| 2024 | $4,167 +4.5% | $413,975 +1.1% |
| 2023 | $3,986 +4% | $409,442 +2% |
| 2022 | $3,832 -0.8% | $401,485 +17.7% |
Find assessor info on the county website
Neighborhood: 55448
Nearby schools
GreatSchools rating
- 7/10Hoover Elementary SchoolGrades: K-5Distance: 1.5 mi
- 4/10Coon Rapids Middle SchoolGrades: 6-8Distance: 0.7 mi
- 5/10Coon Rapids Senior High SchoolGrades: 9-12Distance: 0.6 mi
Get a cash offer in 3 minutes
Find out how much your home could sell for in as little as 3 minutes with a no-obligation cash offer.
Estimated market value
$428,100
Get a cash offer in 3 minutes
Find out how much your home could sell for in as little as 3 minutes with a no-obligation cash offer.
Estimated market value
$428,100

