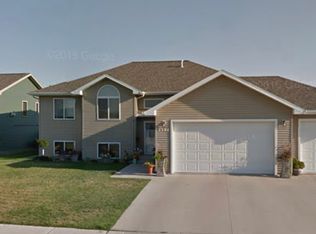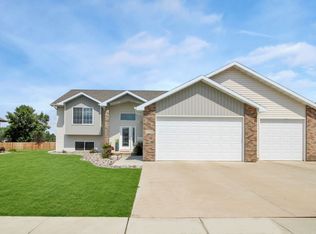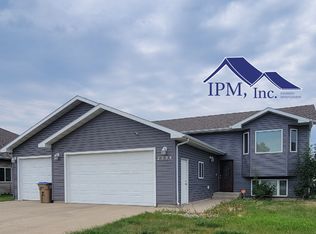Sold on 09/15/23
Price Unknown
2312 4th Ave SW, Minot, ND 58701
4beds
3baths
2,388sqft
Single Family Residence
Built in 2008
0.28 Acres Lot
$400,000 Zestimate®
$--/sqft
$2,444 Estimated rent
Home value
$400,000
$380,000 - $420,000
$2,444/mo
Zestimate® history
Loading...
Owner options
Explore your selling options
What's special
This home is exactly what you have been looking for, but simply could not find! Welcome home to this split foyer, situated on over a quarter of an acre with a three car garage, fully fenced yard, close proximity to baseball diamonds, bike trails, dog parks, schools, and with easy access to the bypass. The main floor features a cozy living area with a gas fireplace and large east facing windows for enjoying the morning light. The open concept kitchen with stone countertops, updated cabinets, and huge island is ideal for entertaining or a midnight snack. The upper floor features your primary bedroom with en suite and walk in closet, also a large secondary bedroom with quick access to the main floor full bathroom. The lower level features your second living area, enormous laundry room, another full bathroom, and two more secondary bedrooms. This property checks all of the boxes and could be yours! Call for a showing today!
Zillow last checked: 8 hours ago
Listing updated: September 15, 2023 at 02:08pm
Listed by:
Amy Rogers 972-655-8183,
BROKERS 12, INC.
Source: Minot MLS,MLS#: 231351
Facts & features
Interior
Bedrooms & bathrooms
- Bedrooms: 4
- Bathrooms: 3
Primary bedroom
- Description: En Suite
- Level: Upper
Bedroom 1
- Description: Backyard View
- Level: Upper
Bedroom 2
- Description: Large
- Level: Lower
Bedroom 3
- Description: Spacious
- Level: Lower
Dining room
- Description: Open To Kitchen
- Level: Upper
Family room
- Description: Spacious
- Level: Lower
Kitchen
- Description: Open Concept
- Level: Upper
Living room
- Description: Stone Fireplace
- Level: Upper
Heating
- Forced Air
Cooling
- Central Air
Appliances
- Included: Dishwasher, Disposal, Refrigerator, Range/Oven, Microwave/Hood
- Laundry: Lower Level
Features
- Flooring: Carpet, Laminate
- Basement: Finished
- Number of fireplaces: 1
- Fireplace features: Gas, Upper
Interior area
- Total structure area: 2,388
- Total interior livable area: 2,388 sqft
- Finished area above ground: 1,194
Property
Parking
- Total spaces: 3
- Parking features: RV Access/Parking, Attached, Garage: Floor Drains, Heated, Insulated, Lights, Opener, Sheet Rock, Driveway: Concrete
- Attached garage spaces: 3
- Has uncovered spaces: Yes
Features
- Levels: Split Foyer
- Patio & porch: Deck, Patio
- Exterior features: Sprinkler
- Fencing: Fenced
Lot
- Size: 0.28 Acres
Details
- Parcel number: MI222490300160
- Zoning: R1
Construction
Type & style
- Home type: SingleFamily
- Property subtype: Single Family Residence
Materials
- Foundation: Concrete Perimeter
- Roof: Asphalt
Condition
- New construction: No
- Year built: 2008
Utilities & green energy
- Sewer: City
- Water: City
- Utilities for property: Cable Connected
Community & neighborhood
Location
- Region: Minot
Price history
| Date | Event | Price |
|---|---|---|
| 9/15/2023 | Sold | -- |
Source: | ||
| 8/14/2023 | Pending sale | $370,200+1.5%$155/sqft |
Source: | ||
| 8/10/2023 | Listed for sale | $364,900+17.7%$153/sqft |
Source: | ||
| 10/1/2019 | Sold | -- |
Source: Public Record | ||
| 9/5/2019 | Pending sale | $309,900$130/sqft |
Source: CENTURY 21 Action Realtors #191847 | ||
Public tax history
| Year | Property taxes | Tax assessment |
|---|---|---|
| 2024 | $4,376 -9.3% | $332,000 +7.4% |
| 2023 | $4,827 | $309,000 -4.3% |
| 2022 | -- | $323,000 +6.6% |
Find assessor info on the county website
Neighborhood: 58701
Nearby schools
GreatSchools rating
- 7/10Perkett Elementary SchoolGrades: PK-5Distance: 0.3 mi
- 5/10Jim Hill Middle SchoolGrades: 6-8Distance: 1.2 mi
- 6/10Magic City Campus High SchoolGrades: 11-12Distance: 0.9 mi
Schools provided by the listing agent
- District: Minot #1
Source: Minot MLS. This data may not be complete. We recommend contacting the local school district to confirm school assignments for this home.


