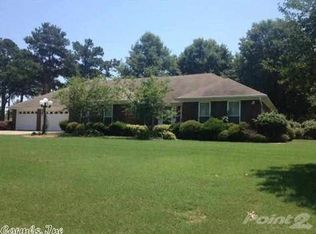Closed
$270,000
2312 Aaron Rd, Beebe, AR 72012
3beds
2,265sqft
Single Family Residence
Built in 1993
0.62 Acres Lot
$304,400 Zestimate®
$119/sqft
$1,823 Estimated rent
Home value
$304,400
$289,000 - $320,000
$1,823/mo
Zestimate® history
Loading...
Owner options
Explore your selling options
What's special
Beautiful well mainted home located on 0.62 acres. Large living room with built ins and a brick fireplace (gas logs), formal dining room, kitchen/breakfast area. Lots of counter space and newer appliances. Cabinets have pull out drawers for easy access. Good size laundry room (built in ironing board), enjoy cozy evenings in the sunroom that will lead to a large covered deck. Huge Master suite separate from other bedrooms. Extra long driveway, 25x25 shop with electric, built in cabinets and half bath. Behind the shop you will find a small shed used to keep lawn mower/ tools in. There is a well out back with a newer pump that is used to water lawn & water for shop. ***AGENTS PLEASE SEE REMARKS ***
Zillow last checked: 8 hours ago
Listing updated: October 27, 2023 at 01:06pm
Listed by:
Kelly Tedder 501-259-0909,
PorchLight Realty
Bought with:
Sherry D Conley, AR
Green Light Realty
Source: CARMLS,MLS#: 23027295
Facts & features
Interior
Bedrooms & bathrooms
- Bedrooms: 3
- Bathrooms: 2
- Full bathrooms: 2
Dining room
- Features: Separate Dining Room, Eat-in Kitchen, Kitchen/Dining Combo, Breakfast Bar
Heating
- Natural Gas
Cooling
- Electric
Appliances
- Included: Free-Standing Range, Microwave, Electric Range, Surface Range, Dishwasher, Refrigerator, Washer, Dryer, Gas Water Heater
- Laundry: Washer Hookup, Electric Dryer Hookup, Laundry Room
Features
- Walk-In Closet(s), Built-in Features, Ceiling Fan(s), Walk-in Shower, Breakfast Bar, Kit Counter-Formica, Pantry, Primary Bedroom/Main Lv, Primary Bedroom Apart, 3 Bedrooms Same Level
- Flooring: Carpet, Wood, Tile, Laminate
- Windows: Window Treatments
- Attic: Floored
- Has fireplace: Yes
- Fireplace features: Gas Logs Present
Interior area
- Total structure area: 2,265
- Total interior livable area: 2,265 sqft
Property
Parking
- Total spaces: 2
- Parking features: Garage, Parking Pad, Two Car, Garage Door Opener, Garage Faces Side
- Has garage: Yes
Features
- Levels: One
- Stories: 1
- Patio & porch: Deck
- Exterior features: Rain Gutters, Shop
- Has spa: Yes
- Spa features: Whirlpool/Hot Tub/Spa
- Fencing: Full
Lot
- Size: 0.62 Acres
- Dimensions: 192.98 x 137.99 x 193.07 x 137.99
- Features: Level, Cleared, Extra Landscaping, Subdivided
Details
- Parcel number: 00400456681
Construction
Type & style
- Home type: SingleFamily
- Architectural style: Traditional
- Property subtype: Single Family Residence
Materials
- Brick
- Foundation: Crawl Space
- Roof: Shingle
Condition
- New construction: No
- Year built: 1993
Utilities & green energy
- Electric: Elec-Municipal (+Entergy)
- Gas: Gas-Natural
- Sewer: Public Sewer
- Water: Public
- Utilities for property: Natural Gas Connected
Community & neighborhood
Location
- Region: Beebe
- Subdivision: FECHER ADD
HOA & financial
HOA
- Has HOA: No
Other
Other facts
- Listing terms: VA Loan,FHA,Conventional,Cash,USDA Loan
- Road surface type: Paved
Price history
| Date | Event | Price |
|---|---|---|
| 10/27/2023 | Sold | $270,000-5.3%$119/sqft |
Source: | ||
| 10/5/2023 | Contingent | $285,000$126/sqft |
Source: | ||
| 9/12/2023 | Price change | $285,000-3.4%$126/sqft |
Source: | ||
| 8/30/2023 | Listed for sale | $295,000+59.5%$130/sqft |
Source: | ||
| 6/11/2013 | Sold | $185,000-7.3%$82/sqft |
Source: Public Record Report a problem | ||
Public tax history
| Year | Property taxes | Tax assessment |
|---|---|---|
| 2024 | $1,994 +62.4% | $46,910 +78.6% |
| 2023 | $1,228 +65.7% | $26,260 |
| 2022 | $741 | $26,260 |
Find assessor info on the county website
Neighborhood: 72012
Nearby schools
GreatSchools rating
- 6/10Beebe Elementary SchoolGrades: PK-4Distance: 1.5 mi
- 8/10Beebe Junior High SchoolGrades: 7-8Distance: 1.5 mi
- 6/10Beebe High SchoolGrades: 9-12Distance: 1.5 mi
Schools provided by the listing agent
- Elementary: Beebe
- Middle: Beebe
- High: Beebe
Source: CARMLS. This data may not be complete. We recommend contacting the local school district to confirm school assignments for this home.
Get pre-qualified for a loan
At Zillow Home Loans, we can pre-qualify you in as little as 5 minutes with no impact to your credit score.An equal housing lender. NMLS #10287.
