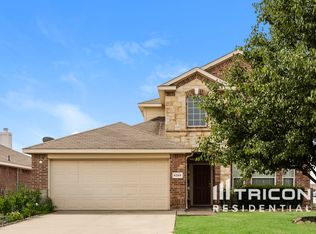Beautiful recently renovated property. New vinyl plank flooring and freshly painted throughout. The living room is bathed in natural light, providing a welcoming atmosphere for relaxation and entertainment. A cozy fireplace adds a touch of elegance, making it an ideal spot to gather during chilly evenings. A bonus room on the first floor can be used as a home office, sitting area, or another living space.
The kitchen is a culinary delight, featuring modern appliances, ample counter space, and elegant cabinetry. Whether you're preparing a family feast or a quick meal, this kitchen is equipped to handle it all.
The primary bedroom is a private retreat, complete with an ensuite bathroom for added convenience. Each additional bedroom offers comfort and versatility, providing space for a growing family.
Step outside and discover your own private oasis in the backyard. The well-maintained landscaping and spacious patio create a perfect outdoor setting for hosting gatherings or simply enjoying a tranquil moment amidst nature.
Situated in a friendly neighborhood of Fort Worth, this home is conveniently located near schools, parks, shopping centers, and dining options. With easy access to major highways, commuting to various destinations becomes a breeze. Don't miss this wonderful opportunity to call 2312 Bernese Ln your new home. Schedule a showing today and experience the lifestyle and comfort this property has to offer. Great location, come out and see today!
Application fee is non-refundable
Amenities: refrigerator, Washing Machine, Dryer, range
House for rent
$2,575/mo
2312 Bernese Ln, Fort Worth, TX 76131
4beds
2,824sqft
Price may not include required fees and charges.
Single family residence
Available now
Cats, dogs OK
-- A/C
-- Laundry
-- Parking
-- Heating
What's special
Cozy fireplaceVinyl plank flooringSpacious patioWell-maintained landscapingAmple counter spaceEnsuite bathroomElegant cabinetry
- 205 days
- on Zillow |
- -- |
- -- |
Travel times
Looking to buy when your lease ends?
Consider a first-time homebuyer savings account designed to grow your down payment with up to a 6% match & 4.15% APY.
Facts & features
Interior
Bedrooms & bathrooms
- Bedrooms: 4
- Bathrooms: 3
- Full bathrooms: 2
- 1/2 bathrooms: 1
Interior area
- Total interior livable area: 2,824 sqft
Property
Parking
- Details: Contact manager
Details
- Parcel number: 42246561
Construction
Type & style
- Home type: SingleFamily
- Property subtype: Single Family Residence
Community & HOA
Location
- Region: Fort Worth
Financial & listing details
- Lease term: Contact For Details
Price history
| Date | Event | Price |
|---|---|---|
| 7/29/2025 | Price change | $2,575-8%$1/sqft |
Source: Zillow Rentals | ||
| 7/2/2025 | Price change | $2,800-2.6%$1/sqft |
Source: Zillow Rentals | ||
| 5/9/2025 | Price change | $2,875-3.4%$1/sqft |
Source: Zillow Rentals | ||
| 4/22/2025 | Price change | $2,975+7.2%$1/sqft |
Source: Zillow Rentals | ||
| 2/2/2025 | Listed for rent | $2,775$1/sqft |
Source: Zillow Rentals | ||
![[object Object]](https://photos.zillowstatic.com/fp/5edc152fa152c3a3df1f63ae026009f5-p_i.jpg)
