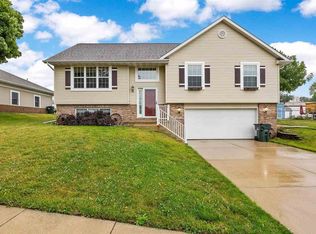Custom split foyer with open floor plan in kitchen / great room area and walkout to level yard. Interior details include plaster walls with coved ceiling finish; Mid-century modern elements; hardwood floors in bedrooms. Very clean, freshly painted throughout. Room to spread out with separate living / rec room areas on main and upper levels. Appliances include washer and dryer, extra refrigerator and freezer. Large 2+ stall attached garage; generous sized 72 x 183 lot with mature trees. Located close to dining and shopping in the Westdale development.
This property is off market, which means it's not currently listed for sale or rent on Zillow. This may be different from what's available on other websites or public sources.

