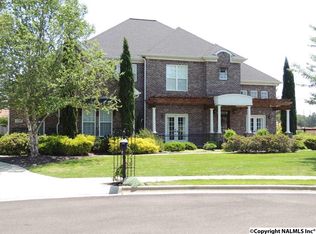All brick, 3 or 4 bedrooms, 3 full baths and lots of extra touches. House is a scaled down version of a Southern Living design. Downstairs is all hardwood, with travertine tile in baths. Downstairs master bedroom with large his & hers walk in closets with built-in cabinets and drawers. The master bath has walk in shower and an adjacent jetted tub. His & her counter areas include a make-up station on her side. Separate bath closet has bidet. Also downstairs is an open-concept eat-in kitchen with stainless appliances, granite counter tops and lots of cabinet space (all lower cabinets have pull-out shelves), a separate butler’s pantry, a family/TV area with built-in bookcases, a spacious dining room and an office/study with a large walk-in closet and a connecting full bath. French doors open from the kitchen to a large screened in porch overlooking an in-ground pool. Two upstairs bedrooms with walk-in closets are connected by a nice Jack and Jill bath. There is a bonus room with plantation shutters which can be used as a fourth bedroom if needed. There are three walk-in attic accesses which offer more than enough storage. Heated/cooled area is over 3600 Sq. Ft. There are ample storage closets, with two walk-in pantries, one in the kitchen and one in the butler’s pantry. Zoysia lawn requires minimal maintenance, and all landscaping was professionally done. In ground sprinkler and home alarm systems installed. Located on cul-de-sac, very convenient to new Austin High School site.
This property is off market, which means it's not currently listed for sale or rent on Zillow. This may be different from what's available on other websites or public sources.

