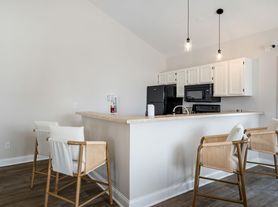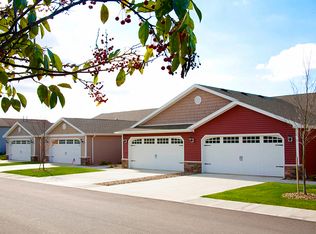This spotless move-in condition property is ready to welcome you home! One story split floor plan with 3 bedrooms and 2 full baths. The home has a 2 car attached garage. Vaulted ceiling in the great room and the primary suite has walk-in closet and full bath. Eat-in kitchen, Vinyl plank in foyer, living room & kitchen.
Large and private back yard has distant view of pond!
Situated off of Auburn Road, this home has easy access to both I-69 and I-469 and connects to the Dupont Road Corridor with close proximity to Schools, Parks, Restaurants, Healthcare and Entertainment.
Multi-year lease is available lock in the monthly price now!
Appliances provided include:
Refrigerator, Stove/Oven, Microwave and Dishwasher included and maintained by landlord
Non-sufficient funds (NSF) Checks will incur a fee of $150 per incident
- Late Fee penalty of $25 every day rent is late (3 days grace period)
- 1st Month rent due upon execution of Lease Agreement
- Security Deposit of $1,825 due upon execution of agreement; Security Deposit shall be returned to Tenant within 14 days after the end of the Lease Term
- Early Termination to be provided by Tenant at least 45 days with written notice and incur early termination fee of $500
- No smoking permitted in the house
- Tenant shall have the right to have one (1) pet on the premise consisting of Dog or Cat that are not to weigh over 125 pounds. For right to have pet on premise tenant will pay a one time, non-refundable fee of $750. Tenant is responsible for all damages that any pet causes, regardless of ownership of said pet and agrees to restore to original condition at own expense.
- No waterbeds on premise
- Utilities expenses to be responsibility of Tenant
- All payments to be made via mail personal check or cashier's check
House for rent
Accepts Zillow applications
$1,725/mo
2312 Nuthatch Ln, Fort Wayne, IN 46825
3beds
1,222sqft
Price may not include required fees and charges.
Single family residence
Available now
Cats, dogs OK
Central air
Hookups laundry
Attached garage parking
Forced air
What's special
Vinyl plankVaulted ceilingDistant view of pondEat-in kitchenSpotless move-in conditionWalk-in closetSplit floor plan
- 49 days |
- -- |
- -- |
Travel times
Facts & features
Interior
Bedrooms & bathrooms
- Bedrooms: 3
- Bathrooms: 2
- Full bathrooms: 2
Heating
- Forced Air
Cooling
- Central Air
Appliances
- Included: Dishwasher, Microwave, Oven, Refrigerator, WD Hookup
- Laundry: Hookups
Features
- WD Hookup, Walk In Closet
- Flooring: Carpet, Hardwood
Interior area
- Total interior livable area: 1,222 sqft
Property
Parking
- Parking features: Attached
- Has attached garage: Yes
- Details: Contact manager
Features
- Exterior features: Heating system: Forced Air, Walk In Closet
Details
- Parcel number: 020807254009000072
Construction
Type & style
- Home type: SingleFamily
- Property subtype: Single Family Residence
Community & HOA
Location
- Region: Fort Wayne
Financial & listing details
- Lease term: 1 Year
Price history
| Date | Event | Price |
|---|---|---|
| 11/19/2025 | Price change | $1,725-1.4%$1/sqft |
Source: Zillow Rentals | ||
| 11/13/2025 | Price change | $1,749-1.5%$1/sqft |
Source: Zillow Rentals | ||
| 11/2/2025 | Price change | $1,775-1.4%$1/sqft |
Source: Zillow Rentals | ||
| 10/31/2025 | Price change | $1,800-1.4%$1/sqft |
Source: Zillow Rentals | ||
| 10/2/2025 | Listed for rent | $1,825+7.4%$1/sqft |
Source: Zillow Rentals | ||

