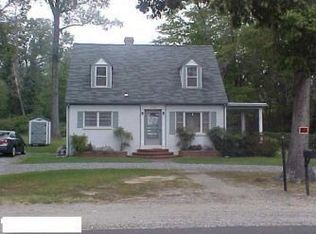Sold for $295,000
$295,000
2312 Reymet Rd, North Chesterfield, VA 23237
3beds
1,500sqft
Single Family Residence
Built in 2023
0.92 Acres Lot
$341,600 Zestimate®
$197/sqft
$2,423 Estimated rent
Home value
$341,600
$325,000 - $359,000
$2,423/mo
Zestimate® history
Loading...
Owner options
Explore your selling options
What's special
Your opportunity to custom-build and choose the colors and finishes for your new home in Chesterfield County! MWH Construction Services is proud to present "The Autumn" Floor Plan. This 3 Bedroom, 2.5 Bath two story home has great flow from the Family Room -- with gas fireplace and access to the large rear deck -- to the Kitchen with Breakfast Nook plus a Formal Dining Room and half bath. Upstairs features include a large Primary Bedroom with ensuite bath and walk-in closet, two additional bedrooms and a full hall bathroom. Also, laundry is located upstairs, convenient to bedrooms. 30 year dimensional shingled roof, luxury vinyl plank throughout first floor, thermal, double hung windows, easy-care vinyl siding. The property has easy access to I95 and Rt 288. Photos are of existing recent builds and may vary.
Zillow last checked: 8 hours ago
Listing updated: March 13, 2025 at 12:44pm
Listed by:
Ryan Sanford ryan@ryansanfordteam.com,
RE/MAX Commonwealth
Bought with:
Sarah Romero, 0225236559
EXP Realty LLC
Source: CVRMLS,MLS#: 2315497 Originating MLS: Central Virginia Regional MLS
Originating MLS: Central Virginia Regional MLS
Facts & features
Interior
Bedrooms & bathrooms
- Bedrooms: 3
- Bathrooms: 3
- Full bathrooms: 2
- 1/2 bathrooms: 1
Primary bedroom
- Description: w/ensuite bath & walk-in closet
- Level: Second
- Dimensions: 0 x 0
Bedroom 2
- Level: Second
- Dimensions: 0 x 0
Bedroom 3
- Level: Second
- Dimensions: 0 x 0
Other
- Description: Tub & Shower
- Level: Second
Half bath
- Level: First
Heating
- Electric, Forced Air, Heat Pump
Cooling
- Central Air
Appliances
- Included: Dishwasher, Electric Cooking, Electric Water Heater, Microwave, Range, Smooth Cooktop, Water Heater
- Laundry: Washer Hookup, Dryer Hookup
Features
- Breakfast Area, Bay Window, Ceiling Fan(s), Separate/Formal Dining Room, Double Vanity, French Door(s)/Atrium Door(s), Fireplace, Bath in Primary Bedroom, Pantry, Walk-In Closet(s)
- Flooring: Carpet, Tile, Wood
- Doors: French Doors
- Windows: Thermal Windows
- Basement: Crawl Space
- Attic: Access Only
- Number of fireplaces: 1
- Fireplace features: Gas
Interior area
- Total interior livable area: 1,500 sqft
- Finished area above ground: 1,500
Property
Parking
- Parking features: Off Street
Features
- Levels: Two
- Stories: 2
- Patio & porch: Front Porch, Deck
- Exterior features: Deck
- Pool features: None
- Fencing: None
Lot
- Size: 0.92 Acres
Details
- Parcel number: 795667689400000
- Zoning description: R7
- Special conditions: Corporate Listing
Construction
Type & style
- Home type: SingleFamily
- Architectural style: Two Story
- Property subtype: Single Family Residence
Materials
- Drywall, Frame, Vinyl Siding, Wood Siding
- Roof: Composition,Shingle
Condition
- New Construction,Under Construction
- New construction: Yes
- Year built: 2023
Utilities & green energy
- Sewer: Public Sewer
- Water: Public
Community & neighborhood
Location
- Region: North Chesterfield
- Subdivision: Rosalie
Other
Other facts
- Ownership: Corporate
- Ownership type: Corporation
Price history
| Date | Event | Price |
|---|---|---|
| 12/14/2023 | Sold | $295,000+1.7%$197/sqft |
Source: | ||
| 7/3/2023 | Pending sale | $290,000$193/sqft |
Source: | ||
| 6/28/2023 | Listed for sale | $290,000+705.6%$193/sqft |
Source: | ||
| 8/4/2022 | Sold | $36,000-8.9%$24/sqft |
Source: Public Record Report a problem | ||
| 3/11/2014 | Listing removed | $39,500$26/sqft |
Source: Hometown Realty Services #1400860 Report a problem | ||
Public tax history
| Year | Property taxes | Tax assessment |
|---|---|---|
| 2025 | $2,555 +3.5% | $287,100 +4.6% |
| 2024 | $2,470 +635.4% | $274,400 +643.6% |
| 2023 | $336 +15.9% | $36,900 +17.1% |
Find assessor info on the county website
Neighborhood: 23237
Nearby schools
GreatSchools rating
- 5/10C E Curtis Elementary SchoolGrades: PK-5Distance: 2.1 mi
- 2/10Salem Church Middle SchoolGrades: 6-8Distance: 3.5 mi
- 2/10Lloyd C Bird High SchoolGrades: 9-12Distance: 3.9 mi
Schools provided by the listing agent
- Elementary: Curtis
- Middle: Salem
- High: Bird
Source: CVRMLS. This data may not be complete. We recommend contacting the local school district to confirm school assignments for this home.
Get a cash offer in 3 minutes
Find out how much your home could sell for in as little as 3 minutes with a no-obligation cash offer.
Estimated market value$341,600
Get a cash offer in 3 minutes
Find out how much your home could sell for in as little as 3 minutes with a no-obligation cash offer.
Estimated market value
$341,600
