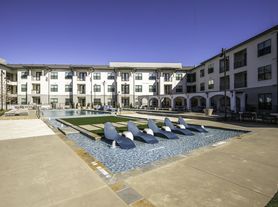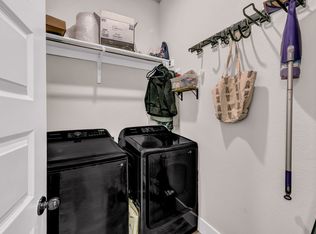Located on a premium corner lot with lakefront views, this beautiful home in Aledo ISD has an open floor plan complete with a timeless look and modern finishes.
This home has great curb appeal with an inviting, covered front porch. The light and bright living room focuses on the gas fireplace which opens to the kitchen and dining room.The stylish kitchen features a spacious island, quartz countertops, stainless appliances, gas range, pantry and pendant lighting.
The rear entry garage leads to the backpack rack just inside the home. The serene master suite includes a walk-in closet, spa-like bathroom with double sinks,oversized bathtub and a separate shower. The large backyard features a patio with grill area and a wrought iron fence. Enjoy all of the amenities of Walsh including the resort and lap pool, tennis and basketball courts, walking and bike paths, playgrounds, fitness center, makers craft space, neighborhood market, and lake. Monthly HOA dues include landscaping & 2G internet.
Tenant pays all utilities.
No smoking on premises.
Application Required.
Paystubs Required.
House for rent
Accepts Zillow applicationsSpecial offer
$3,500/mo
2312 Romelle St, Aledo, TX 76008
3beds
1,938sqft
Price may not include required fees and charges.
Single family residence
Available now
Cats, small dogs OK
Central air
In unit laundry
Attached garage parking
Forced air
What's special
Gas fireplaceModern finishesOpen floor planLarge backyardPatio with grill areaStainless appliancesQuartz countertops
- 6 days
- on Zillow |
- -- |
- -- |
Travel times
Facts & features
Interior
Bedrooms & bathrooms
- Bedrooms: 3
- Bathrooms: 3
- Full bathrooms: 3
Heating
- Forced Air
Cooling
- Central Air
Appliances
- Included: Dishwasher, Dryer, Freezer, Microwave, Oven, Refrigerator, Washer
- Laundry: In Unit
Features
- Walk In Closet
- Flooring: Carpet, Hardwood, Tile
Interior area
- Total interior livable area: 1,938 sqft
Property
Parking
- Parking features: Attached
- Has attached garage: Yes
- Details: Contact manager
Features
- Exterior features: Basketball Court, Day Care for Kids, Heating system: Forced Air, Internet (WIFI), No Utilities included in rent, Pickleball, Private Lake, Tennis Court(s), Walk In Closet
- Has private pool: Yes
Details
- Parcel number: R000112800
Construction
Type & style
- Home type: SingleFamily
- Property subtype: Single Family Residence
Community & HOA
Community
- Features: Tennis Court(s)
HOA
- Amenities included: Basketball Court, Pool, Tennis Court(s)
Location
- Region: Aledo
Financial & listing details
- Lease term: 1 Year
Price history
| Date | Event | Price |
|---|---|---|
| 9/27/2025 | Listed for rent | $3,500$2/sqft |
Source: Zillow Rentals | ||
| 1/5/2025 | Listing removed | $3,500+6.1%$2/sqft |
Source: Zillow Rentals | ||
| 12/29/2024 | Listed for rent | $3,300$2/sqft |
Source: Zillow Rentals | ||
| 12/13/2024 | Listing removed | $3,300-5.7%$2/sqft |
Source: Zillow Rentals | ||
| 10/22/2024 | Price change | $3,500-5.4%$2/sqft |
Source: Zillow Rentals | ||
Neighborhood: 76008
- Special offer! Move in Package Included - Fridge & Washer/Dryer

