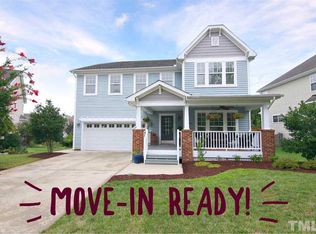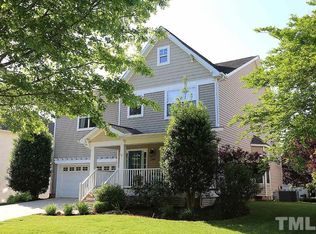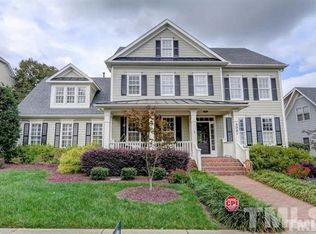Multiple offers received. If interested, please submit best offer by noon Sunday, 6/14. Fabulous CRAFTSMAN STYLE home on QUIET STREET. Bright, open, airy, enter to STUNNING HARDWOODS on the 1st floor. Family room w/ FIREPLACE opens to kitchen w/TONS OF CABINETS, GRANITE COUNTERS, SS APPLIANCES. OFFICE/PLAYROOM off the family room. NEW CARPET upstairs. HUGE MASTER RETREAT has dual closets & bath w/ GARDEN TUB. Three more NICELY SIZED BEDROOMS. PRIVATE FENCED-IN YARD. SUPER CLOSE to pool, tennis, Greenway!
This property is off market, which means it's not currently listed for sale or rent on Zillow. This may be different from what's available on other websites or public sources.


