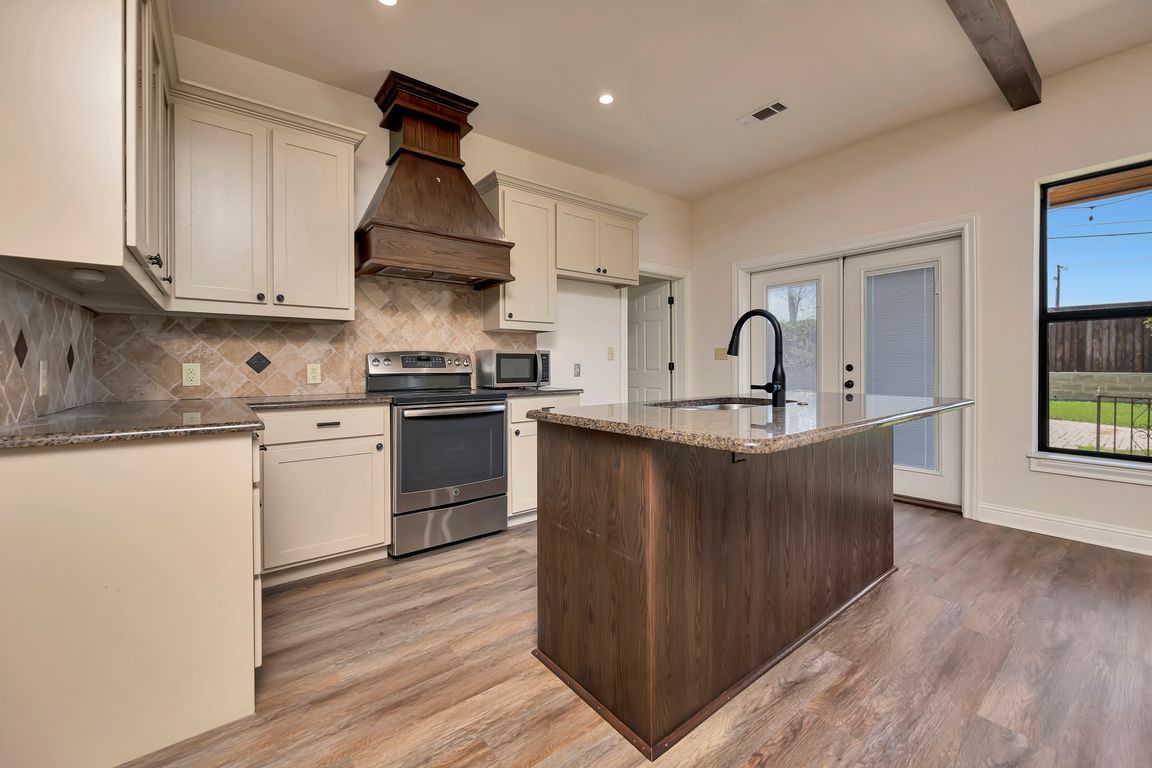
PendingPrice cut: $35K (6/26)
$375,000
3beds
1,784sqft
2312 Royce Dr, Arlington, TX 76016
3beds
1,784sqft
Single family residence
Built in 2014
10,149 sqft
2 Attached garage spaces
$210 price/sqft
What's special
This fully custom built home is a one of a kind safe haven, constructed with a steel frame and wrapped in striking Austin stone veneer. With an oversized lot, it offers thoughtful design and countless upgrades throughout. The spacious kitchen stands out with custom cabinetry, granite counters, a large island with ...
- 63 days
- on Zillow |
- 122 |
- 3 |
Source: NTREIS,MLS#: 20982828
Travel times
Kitchen
Living Room
Primary Bedroom
Zillow last checked: 7 hours ago
Listing updated: August 04, 2025 at 03:09pm
Listed by:
Chandler Crouch 0502028 817-381-3800,
Chandler Crouch, REALTORS 817-381-3800,
William Henry 0717510 817-528-0833,
Chandler Crouch, REALTORS
Source: NTREIS,MLS#: 20982828
Facts & features
Interior
Bedrooms & bathrooms
- Bedrooms: 3
- Bathrooms: 2
- Full bathrooms: 2
Primary bedroom
- Features: Dual Sinks, Double Vanity, En Suite Bathroom, Garden Tub/Roman Tub, Separate Shower, Walk-In Closet(s)
- Level: First
- Dimensions: 14 x 16
Bedroom
- Level: First
- Dimensions: 11 x 11
Bedroom
- Level: First
- Dimensions: 11 x 10
Dining room
- Level: First
- Dimensions: 11 x 12
Kitchen
- Features: Breakfast Bar, Built-in Features, Eat-in Kitchen, Granite Counters, Kitchen Island
- Level: First
- Dimensions: 12 x 10
Living room
- Level: First
- Dimensions: 17 x 20
Utility room
- Level: First
- Dimensions: 15 x 6
Heating
- Central, Natural Gas
Cooling
- Central Air, Ceiling Fan(s), Electric
Appliances
- Included: Dishwasher, Electric Range, Disposal, Microwave
Features
- Granite Counters, Kitchen Island
- Flooring: Carpet, Ceramic Tile
- Has basement: No
- Has fireplace: No
Interior area
- Total interior livable area: 1,784 sqft
Video & virtual tour
Property
Parking
- Total spaces: 2
- Parking features: Door-Single, Garage Faces Front, Garage, Garage Door Opener
- Attached garage spaces: 2
Features
- Levels: One
- Stories: 1
- Pool features: None
- Fencing: Back Yard
Lot
- Size: 10,149.48 Square Feet
- Features: Back Yard, Lawn, Landscaped, Subdivision
Details
- Parcel number: 02723069
Construction
Type & style
- Home type: SingleFamily
- Architectural style: Detached
- Property subtype: Single Family Residence
Materials
- Stone Veneer
- Foundation: Slab
- Roof: Metal
Condition
- Year built: 2014
Utilities & green energy
- Sewer: Public Sewer
- Water: Public, Well
- Utilities for property: Sewer Available, Water Available
Green energy
- Energy efficient items: Insulation
Community & HOA
Community
- Features: Curbs
- Security: Smoke Detector(s)
- Subdivision: Shady Oaks Gardens Sub
HOA
- Has HOA: No
Location
- Region: Arlington
Financial & listing details
- Price per square foot: $210/sqft
- Tax assessed value: $2,827
- Annual tax amount: $6,034
- Date on market: 6/26/2025
- Exclusions: Planters