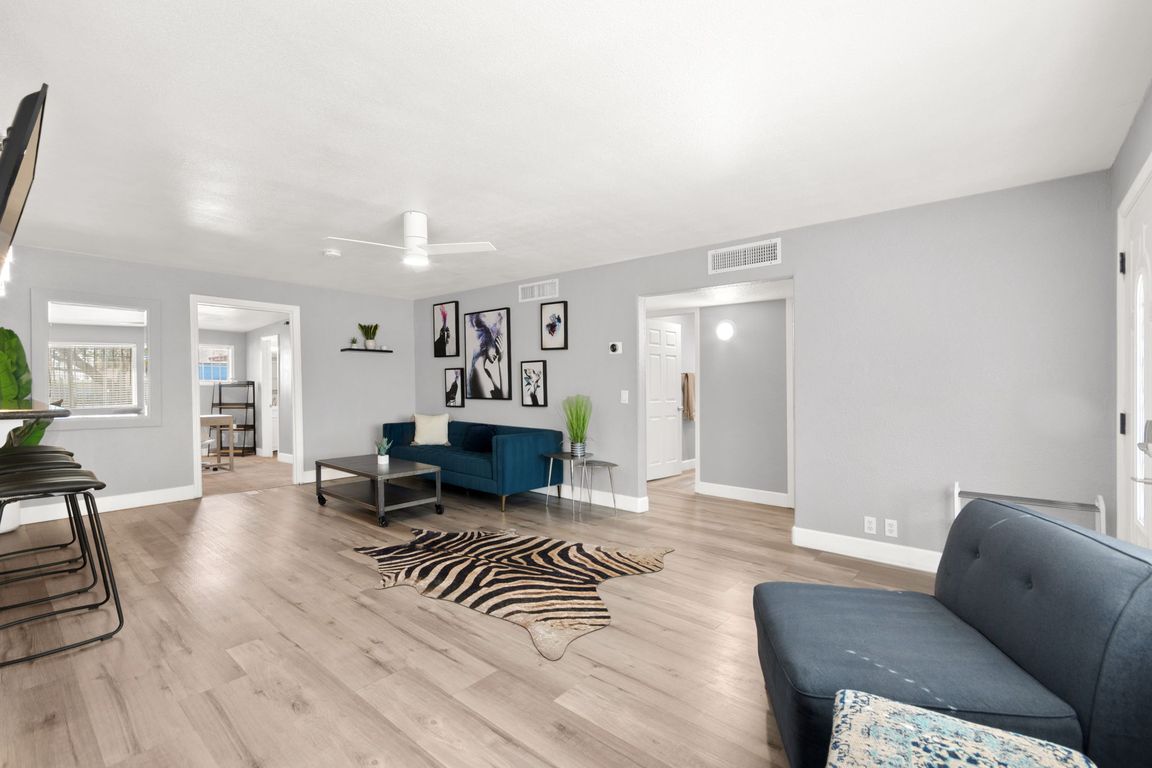
Active
$485,000
4beds
1,817sqft
2312 S 6th St, Las Vegas, NV 89104
4beds
1,817sqft
Single family residence
Built in 1956
6,098 sqft
Garage, private
$267 price/sqft
What's special
Modern upgradesSpacious primary suiteExpanded primary bathroom renovationBrand-new ac systemAmple spaceLush new turf
This charming 4-bedroom, 2-bathroom home with over 1,800 sq ft is a fantastic opportunity for buyers looking to settle near the vibrant heart of downtown Las Vegas. Featuring an assumable loan at a low 5.875% interest rate, this home is not only an affordable option but also a smart investment. Recent ...
- 2 days
- on Zillow |
- 497 |
- 28 |
Source: LVR,MLS#: 2708296 Originating MLS: Greater Las Vegas Association of Realtors Inc
Originating MLS: Greater Las Vegas Association of Realtors Inc
Travel times
Living Room
Kitchen
Primary Bedroom
Zillow last checked: 7 hours ago
Listing updated: August 08, 2025 at 11:30am
Listed by:
Craig Tann B.0143698 (702)514-6634,
Huntington & Ellis, A Real Est
Source: LVR,MLS#: 2708296 Originating MLS: Greater Las Vegas Association of Realtors Inc
Originating MLS: Greater Las Vegas Association of Realtors Inc
Facts & features
Interior
Bedrooms & bathrooms
- Bedrooms: 4
- Bathrooms: 2
- 3/4 bathrooms: 2
Primary bedroom
- Description: Ceiling Fan
- Dimensions: 20x13
Bedroom 2
- Description: Closet
- Dimensions: 14x11
Bedroom 3
- Description: Ceiling Fan
- Dimensions: 14x13
Bedroom 4
- Description: Ceiling Fan,Closet
- Dimensions: 9x13
Den
- Description: Other
- Dimensions: 10x13
Dining room
- Description: Kitchen/Dining Room Combo
- Dimensions: 10x8
Kitchen
- Description: Breakfast Bar/Counter,Quartz Countertops,Stainless Steel Appliances
- Dimensions: 10x16
Living room
- Description: Front
- Dimensions: 13x24
Heating
- Central, Electric, Multiple Heating Units
Cooling
- Central Air, Electric, 2 Units
Appliances
- Included: Dryer, Electric Range, Disposal, Refrigerator, Washer
- Laundry: Electric Dryer Hookup, Main Level, Laundry Room
Features
- Bedroom on Main Level, Ceiling Fan(s), Primary Downstairs, Window Treatments
- Flooring: Carpet, Luxury Vinyl Plank
- Windows: Blinds, Window Treatments
- Has fireplace: No
Interior area
- Total structure area: 1,817
- Total interior livable area: 1,817 sqft
Video & virtual tour
Property
Parking
- Parking features: Garage, Private
Features
- Stories: 1
- Patio & porch: Patio, Porch
- Exterior features: Burglar Bar, Porch, Patio, Private Yard, Storm/Security Shutters
- Fencing: Block,Back Yard
Lot
- Size: 6,098.4 Square Feet
- Features: Desert Landscaping, Front Yard, Landscaped, Synthetic Grass, < 1/4 Acre
Details
- Parcel number: 16203421023
- Zoning description: Single Family
- Horse amenities: None
Construction
Type & style
- Home type: SingleFamily
- Architectural style: One Story
- Property subtype: Single Family Residence
Materials
- Roof: Composition,Shingle
Condition
- Resale
- Year built: 1956
Utilities & green energy
- Electric: Photovoltaics None
- Sewer: Public Sewer
- Water: Public
- Utilities for property: Underground Utilities
Community & HOA
Community
- Subdivision: Paradise Plaza Tr 1
HOA
- Has HOA: No
- Amenities included: None
Location
- Region: Las Vegas
Financial & listing details
- Price per square foot: $267/sqft
- Tax assessed value: $145,820
- Annual tax amount: $1,135
- Date on market: 8/8/2025
- Listing agreement: Exclusive Right To Sell
- Listing terms: Cash,Conventional,FHA,VA Loan