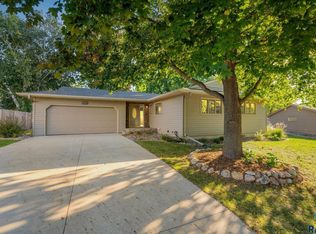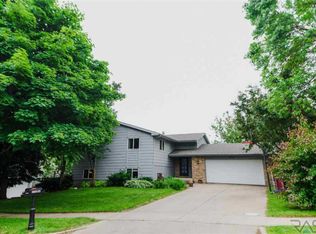Sold for $368,900 on 07/17/23
$368,900
2312 S Mockingbird Cir, Sioux Falls, SD 57103
4beds
2,690sqft
Single Family Residence
Built in 1976
0.35 Acres Lot
$416,400 Zestimate®
$137/sqft
$2,356 Estimated rent
Home value
$416,400
$396,000 - $437,000
$2,356/mo
Zestimate® history
Loading...
Owner options
Explore your selling options
What's special
This super nice split foyer home has almost 2700 sq. ft. with over 1600 sq. ft. on the main floor. This home features 4 large bedrooms and 3 bathrooms including a 3/4 master bathroom. There is a spacious main floor 4 season room that has a lot of windows and abundant natural light. Gas fireplace in the basement family room. Oversized garage with access to the basement. Big fenced backyard. Lots of updates including: new metal roof approx 2017, gutters, downspouts and soffits, new water heater 2018, deck, kitchen sink, floor coverings, 2 month old stove, all ceiling fans and a lot more. 2 zone heating. This home is located close to schools, parks, Laurel Oaks swimming pool and the bike trail. All measurements are approximates. Potential buyers should verify schools.
Zillow last checked: 8 hours ago
Listing updated: July 17, 2023 at 12:33pm
Listed by:
Roger D Russell 605-336-2100,
Hegg, REALTORS
Bought with:
Jenny Hefty
Source: Realtor Association of the Sioux Empire,MLS#: 22302032
Facts & features
Interior
Bedrooms & bathrooms
- Bedrooms: 4
- Bathrooms: 3
- Full bathrooms: 1
- 3/4 bathrooms: 2
- Main level bedrooms: 2
Primary bedroom
- Description: double closet, 3/4 master bath
- Level: Main
- Area: 156
- Dimensions: 13 x 12
Bedroom 2
- Description: double closet
- Level: Main
- Area: 154
- Dimensions: 14 x 11
Bedroom 3
- Description: double closet
- Level: Basement
- Area: 182
- Dimensions: 14 x 13
Bedroom 4
- Description: double closet
- Level: Basement
- Area: 143
- Dimensions: 13 x 11
Dining room
- Description: slider to 4 season room, newer floors
- Level: Main
- Area: 110
- Dimensions: 11 x 10
Family room
- Description: full brick gas fireplace
- Level: Basement
- Area: 252
- Dimensions: 18 x 14
Kitchen
- Description: lots of cabinets, pantry
- Level: Main
- Area: 72
- Dimensions: 9 x 8
Living room
- Description: large windows & newer wool carpet
- Level: Main
- Area: 285
- Dimensions: 19 x 15
Heating
- Natural Gas, Zoned
Cooling
- Central Air
Appliances
- Included: Dishwasher, Disposal, Electric Range, Refrigerator
Features
- Master Downstairs, Master Bath
- Flooring: Carpet, Laminate, Vinyl
- Number of fireplaces: 1
- Fireplace features: Gas
Interior area
- Total interior livable area: 2,690 sqft
- Finished area above ground: 1,675
- Finished area below ground: 1,015
Property
Parking
- Total spaces: 2
- Parking features: Garage
- Garage spaces: 2
Features
- Patio & porch: Deck, Patio
- Fencing: Chain Link
Lot
- Size: 0.35 Acres
- Features: City Lot
Details
- Parcel number: 40325
Construction
Type & style
- Home type: SingleFamily
- Architectural style: Split Foyer
- Property subtype: Single Family Residence
Materials
- Hard Board, Brick
- Roof: Metal
Condition
- Year built: 1976
Utilities & green energy
- Sewer: Public Sewer
- Water: Public
Community & neighborhood
Location
- Region: Sioux Falls
- Subdivision: Mockingbird Hill Add
HOA & financial
HOA
- Has HOA: No
Other
Other facts
- Listing terms: Conventional
Price history
| Date | Event | Price |
|---|---|---|
| 7/17/2023 | Sold | $368,900$137/sqft |
Source: | ||
| 5/9/2023 | Price change | $368,900-5.2%$137/sqft |
Source: | ||
| 4/20/2023 | Price change | $389,000-1.5%$145/sqft |
Source: | ||
| 4/14/2023 | Listed for sale | $395,000+75.6%$147/sqft |
Source: | ||
| 9/21/2015 | Sold | $225,000+13.6%$84/sqft |
Source: | ||
Public tax history
| Year | Property taxes | Tax assessment |
|---|---|---|
| 2024 | $4,877 -15.8% | $372,200 -9.3% |
| 2023 | $5,795 +11.4% | $410,400 +18.5% |
| 2022 | $5,200 +12.7% | $346,300 +16.2% |
Find assessor info on the county website
Neighborhood: 57103
Nearby schools
GreatSchools rating
- 7/10Harvey Dunn Elementary - 54Grades: PK-5Distance: 0.2 mi
- 7/10Ben Reifel Middle School - 68Grades: 6-8Distance: 2.1 mi
- 5/10Washington High School - 01Grades: 9-12Distance: 2.1 mi
Schools provided by the listing agent
- Elementary: Harvey Dunn ES
- Middle: Ben Reifel Middle School
- High: Washington HS
- District: Sioux Falls
Source: Realtor Association of the Sioux Empire. This data may not be complete. We recommend contacting the local school district to confirm school assignments for this home.

Get pre-qualified for a loan
At Zillow Home Loans, we can pre-qualify you in as little as 5 minutes with no impact to your credit score.An equal housing lender. NMLS #10287.

