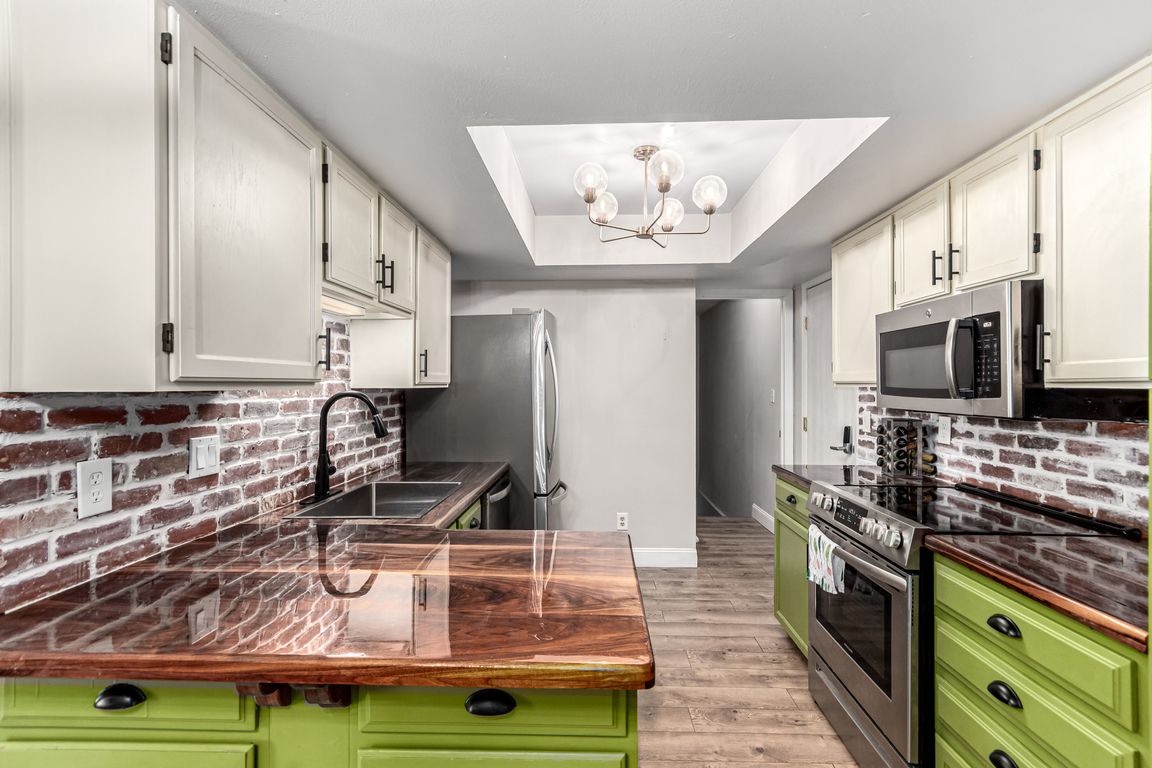
For salePrice cut: $14.9K (9/26)
$375,000
4beds
2,248sqft
2312 S Troy Street, Aurora, CO 80014
4beds
2,248sqft
Condominium
Built in 1980
2 Attached garage spaces
$167 price/sqft
$415 monthly HOA fee
What's special
Stylish light fixturesFinished basementNeutral paletteWelcoming patioButcher block countersSs appliancesTwo-tone cabinetry
Not your average condo, this gem surprises at every turn starting with 2 kitchens and living spaces! A fantastic ground-level end unit with full basement located in Shamrock Park Condos, offering 4 beds & 3 full baths. Its charm starts with a welcoming patio, where you can relax in the morning ...
- 59 days |
- 328 |
- 14 |
Source: REcolorado,MLS#: 7315524
Travel times
Living Room
Kitchen
Primary Bedroom
Zillow last checked: 7 hours ago
Listing updated: September 26, 2025 at 10:32am
Listed by:
Cody Walker 970-528-0604,
eXp Realty, LLC
Source: REcolorado,MLS#: 7315524
Facts & features
Interior
Bedrooms & bathrooms
- Bedrooms: 4
- Bathrooms: 3
- Full bathrooms: 3
- Main level bathrooms: 2
- Main level bedrooms: 2
Bedroom
- Description: Wood-Look Tile Floors, Ceiling Fan, Closet, Access To The Jack & Jill Bathroom
- Level: Main
Bedroom
- Description: Closet, Carpet
- Level: Upper
Bedroom
- Description: Closet, Carpet
- Level: Upper
Bathroom
- Description: Jack & Jill Bathroom, Tile Flooring, Shower & Tub Combo, Vanity Sink W/Granite Top
- Level: Main
Bathroom
- Description: Tile Flooring, Shower & Tub Combo, Vanity Sink W/Granite Top
- Level: Upper
Other
- Description: Sliding Doors To The Front, Ceiling Fans, Wood-Look Tile Floors, Walk-In Closet
- Level: Main
- Area: 225 Square Feet
- Dimensions: 15 x 15
Other
- Description: Tile Flooring, Shower & Tub Combo, Vanity Sink W/Granite Top
- Level: Main
Dining room
- Description: Cozy Dining Area
- Level: Main
Family room
- Description: Kitchenette, Carpet, Recessed Lights
- Level: Basement
Kitchen
- Description: Ss Elec Range, Microwave, Dishwasher, Refrigerator
- Level: Main
- Area: 150 Square Feet
- Dimensions: 10 x 15
Laundry
- Description: Laundry Room
- Level: Basement
Living room
- Description: Open-Concept With A Fireplace
- Level: Main
Heating
- Forced Air
Cooling
- Central Air
Appliances
- Included: Dishwasher, Disposal, Microwave, Range, Refrigerator
- Laundry: In Unit
Features
- Built-in Features, Butcher Counters, Ceiling Fan(s), High Speed Internet, Jack & Jill Bathroom, Open Floorplan, Primary Suite
- Flooring: Carpet, Tile, Vinyl
- Windows: Window Coverings
- Basement: Finished
- Number of fireplaces: 1
- Fireplace features: Gas, Gas Log, Living Room
- Common walls with other units/homes: End Unit,No One Below,1 Common Wall
Interior area
- Total structure area: 2,248
- Total interior livable area: 2,248 sqft
- Finished area above ground: 1,124
- Finished area below ground: 1,124
Video & virtual tour
Property
Parking
- Total spaces: 2
- Parking features: Concrete
- Attached garage spaces: 2
Features
- Levels: Two
- Stories: 2
- Entry location: Ground
- Patio & porch: Patio
- Exterior features: Rain Gutters
- Fencing: None
Lot
- Size: 871 Square Feet
- Features: Landscaped
Details
- Parcel number: 031233704
- Zoning: SF
- Special conditions: Standard
Construction
Type & style
- Home type: Condo
- Architectural style: Contemporary
- Property subtype: Condominium
- Attached to another structure: Yes
Materials
- Frame, Wood Siding
- Roof: Composition
Condition
- Year built: 1980
Utilities & green energy
- Sewer: Public Sewer
- Water: Public
- Utilities for property: Cable Available, Natural Gas Available, Phone Available
Community & HOA
Community
- Security: Smoke Detector(s)
- Subdivision: Shamrock Park Condos
HOA
- Has HOA: Yes
- Amenities included: Clubhouse, Park
- Services included: Reserve Fund, Insurance, Maintenance Grounds, Maintenance Structure, Snow Removal, Trash, Water
- HOA fee: $415 monthly
- HOA name: Advance HOA
- HOA phone: 303-482-2213
Location
- Region: Aurora
Financial & listing details
- Price per square foot: $167/sqft
- Tax assessed value: $324,700
- Annual tax amount: $1,418
- Date on market: 8/13/2025
- Listing terms: Cash,Conventional,FHA,VA Loan
- Exclusions: All Furnishing Negotiable And For Sale
- Ownership: Individual
- Electric utility on property: Yes
- Road surface type: Paved