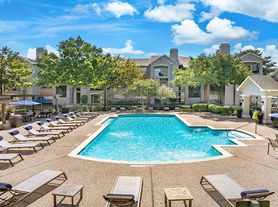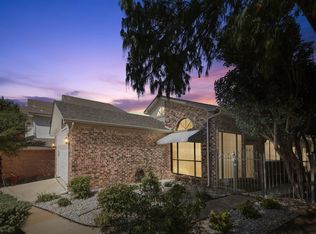This home is amazing! Beautiful travertine tile floors throughout the home. Family room has a nice corner fireplace. There is a dining area between the kitchen and family room. The kitchen is gorgeous with granite counters, lots of cabinets and counter space and SS appliances. Full size washer and dryer area in the hallway. The master bedroom suite has a great closet areas, granite counters, and nice walk in shower. The 2nd bathroom also has granite counters. Lots of storage throughout. This home has everything you need and you will love being home. The landlord has done such a great job updating. There is a storage area in the back. Great location close to highways, shopping, and restaurants.
Renter is responsible for all utilities and taking care of the yard. 2 pets will be allowed with 50 pound limit for dogs. Cats must be declawed. No aquariums or reptiles. Non refundable pet deposit. Landlord makes final decision on all pets.
House for rent
$1,850/mo
2312 Shady Turf Dr, Bedford, TX 76022
2beds
1,070sqft
Price may not include required fees and charges.
Single family residence
Available now
Cats, small dogs OK
Central air
Hookups laundry
-- Parking
Forced air
What's special
Corner fireplaceDining areaGranite countersTravertine tile floorsWasher and dryer areaGreat closet areasLots of storage
- 16 days |
- -- |
- -- |
Travel times
Looking to buy when your lease ends?
Consider a first-time homebuyer savings account designed to grow your down payment with up to a 6% match & a competitive APY.
Facts & features
Interior
Bedrooms & bathrooms
- Bedrooms: 2
- Bathrooms: 2
- Full bathrooms: 2
Heating
- Forced Air
Cooling
- Central Air
Appliances
- Included: Dishwasher, Microwave, Oven, WD Hookup
- Laundry: Hookups
Features
- WD Hookup
- Flooring: Tile
Interior area
- Total interior livable area: 1,070 sqft
Property
Parking
- Details: Contact manager
Features
- Exterior features: Granite in kitchen and all bathrooms, Heating system: Forced Air, Long Driveway with parking in back, No Utilities included in rent, No carpet, Storage area in back with lock
Details
- Parcel number: 05213398
Construction
Type & style
- Home type: SingleFamily
- Property subtype: Single Family Residence
Community & HOA
Location
- Region: Bedford
Financial & listing details
- Lease term: 1 Year
Price history
| Date | Event | Price |
|---|---|---|
| 11/3/2025 | Price change | $1,850-2.6%$2/sqft |
Source: Zillow Rentals | ||
| 10/20/2025 | Listed for rent | $1,900+31%$2/sqft |
Source: Zillow Rentals | ||
| 10/22/2020 | Listing removed | $1,450$1/sqft |
Source: Keller Williams Realty #14445176 | ||
| 10/12/2020 | Price change | $1,450-3%$1/sqft |
Source: Keller Williams Realty #14445176 | ||
| 10/3/2020 | Listed for rent | $1,495$1/sqft |
Source: Keller Williams Realty #14445176 | ||

