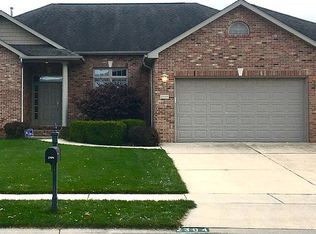Sold for $480,000 on 03/01/24
$480,000
2312 Tara Ln, Springfield, IL 62704
5beds
4,867sqft
Single Family Residence, Residential
Built in 2005
0.35 Acres Lot
$530,800 Zestimate®
$99/sqft
$3,728 Estimated rent
Home value
$530,800
$504,000 - $563,000
$3,728/mo
Zestimate® history
Loading...
Owner options
Explore your selling options
What's special
** Take Another Look!!**Amazing Price Reduction** Rare find in Tara Hill Subdivision! Better hurry to this Move in Ready 2 story Beauty with 5 Bedrooms and 3.5 Bathrooms! Main Floor Master Suite. Possible 6th Bedroom upstairs and a Den/Office/7th Bedroom on Main Floor. Open concept floor plan with fresh paint. New Stove and Master Bedroom Carpeting! Newer Refrigerator, Washer and Dryer! Large Backyard surrounded by Wrought Iron Fencing! Pre-inspected for Buyers' peace of mind! Great central location and off the main road for added privacy and enjoyment. Bring your Buyers and your Offers!! Back on the Market due to no Fault of the Sellers! Come see it while you can!
Zillow last checked: 8 hours ago
Listing updated: March 02, 2024 at 12:15pm
Listed by:
Nate Gurnsey Mobl:217-691-6853,
The Real Estate Group, Inc.
Bought with:
Julie Davis, 471011887
The Real Estate Group, Inc.
Source: RMLS Alliance,MLS#: CA1021027 Originating MLS: Capital Area Association of Realtors
Originating MLS: Capital Area Association of Realtors

Facts & features
Interior
Bedrooms & bathrooms
- Bedrooms: 5
- Bathrooms: 4
- Full bathrooms: 3
- 1/2 bathrooms: 1
Bedroom 1
- Level: Main
- Dimensions: 23ft 0in x 27ft 0in
Bedroom 2
- Level: Upper
- Dimensions: 12ft 0in x 12ft 0in
Bedroom 3
- Level: Upper
- Dimensions: 12ft 0in x 12ft 5in
Bedroom 4
- Level: Upper
- Dimensions: 13ft 0in x 12ft 0in
Bedroom 5
- Level: Basement
- Dimensions: 12ft 0in x 12ft 5in
Other
- Level: Main
- Dimensions: 12ft 0in x 12ft 0in
Other
- Level: Main
- Dimensions: 12ft 0in x 13ft 0in
Other
- Area: 1900
Additional room
- Description: Office/Poss Bedroom 6
- Level: Upper
- Dimensions: 12ft 0in x 11ft 5in
Kitchen
- Level: Main
- Dimensions: 27ft 0in x 14ft 0in
Laundry
- Level: Main
- Dimensions: 8ft 5in x 8ft 5in
Living room
- Level: Main
- Dimensions: 19ft 0in x 18ft 0in
Main level
- Area: 2018
Recreation room
- Level: Basement
- Dimensions: 46ft 0in x 43ft 0in
Upper level
- Area: 949
Heating
- Forced Air
Cooling
- Central Air
Appliances
- Included: Dishwasher, Disposal, Range Hood, Microwave, Range, Gas Water Heater
Features
- Ceiling Fan(s)
- Basement: Egress Window(s),Finished,Full
- Number of fireplaces: 1
- Fireplace features: Gas Log, Living Room
Interior area
- Total structure area: 2,967
- Total interior livable area: 4,867 sqft
Property
Parking
- Total spaces: 2
- Parking features: Attached, Oversized
- Attached garage spaces: 2
- Details: Number Of Garage Remotes: 1
Features
- Levels: Two
- Patio & porch: Patio
Lot
- Size: 0.35 Acres
- Dimensions: 15,542 Sq Ft
- Features: Level
Details
- Parcel number: 22060179003
Construction
Type & style
- Home type: SingleFamily
- Property subtype: Single Family Residence, Residential
Materials
- Frame, Brick, Vinyl Siding
- Foundation: Concrete Perimeter
- Roof: Shingle
Condition
- New construction: No
- Year built: 2005
Details
- Warranty included: Yes
Utilities & green energy
- Sewer: Public Sewer
- Water: Public
Community & neighborhood
Location
- Region: Springfield
- Subdivision: Tara Hill
Other
Other facts
- Road surface type: Paved
Price history
| Date | Event | Price |
|---|---|---|
| 3/1/2024 | Sold | $480,000-4%$99/sqft |
Source: | ||
| 1/21/2024 | Pending sale | $499,900$103/sqft |
Source: | ||
| 12/8/2023 | Price change | $499,900-2.9%$103/sqft |
Source: | ||
| 10/5/2023 | Price change | $514,900-1.9%$106/sqft |
Source: | ||
| 9/1/2023 | Price change | $524,900-0.9%$108/sqft |
Source: | ||
Public tax history
| Year | Property taxes | Tax assessment |
|---|---|---|
| 2024 | $13,891 -9.3% | $174,568 +0.8% |
| 2023 | $15,318 +25.7% | $173,259 +22.1% |
| 2022 | $12,183 +3.6% | $141,955 +3.9% |
Find assessor info on the county website
Neighborhood: 62704
Nearby schools
GreatSchools rating
- 9/10Owen Marsh Elementary SchoolGrades: K-5Distance: 0.7 mi
- 2/10U S Grant Middle SchoolGrades: 6-8Distance: 1.6 mi
- 7/10Springfield High SchoolGrades: 9-12Distance: 2.4 mi
Schools provided by the listing agent
- Elementary: Marsh
- Middle: Grant/Lincoln
- High: Springfield
Source: RMLS Alliance. This data may not be complete. We recommend contacting the local school district to confirm school assignments for this home.

Get pre-qualified for a loan
At Zillow Home Loans, we can pre-qualify you in as little as 5 minutes with no impact to your credit score.An equal housing lender. NMLS #10287.
