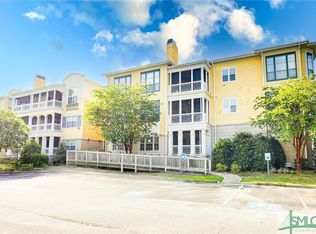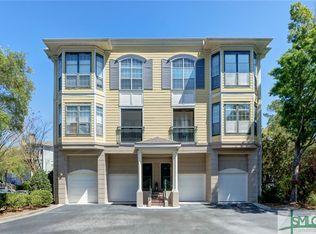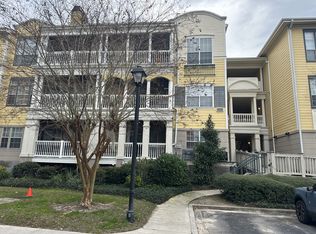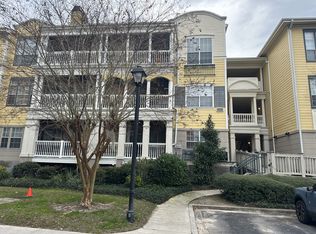*FHA APPROVED!* This home has been updated with a relaxing paint scheme and gorgeous hardwood floors. Enjoy a maintenance free lifestyle that includes luxury amenities throughout the community--fitness center, sparkling swimming pool with jetted whirlpool. Back inside, tall ceilings let light pour into the living, dining, and kitchen areas. A convenient half-bath is located on the main floor. Enjoy dinner on your screened-in balcony and end your day while watching fireworks in the distance over the marshes. Upstairs, you'll find the spacious master bedroom with an en-suite that has double vanities, walk-in closet, and laundry. A bay of tall windows floods the entire owner's suite with sunshine. The guest bedroom is large and filled with light too! Tons of storage and a rare, attached, 2 car garage! Enjoy the peace and serenity of island living in an upscale gated community, yet less than 10 minutes to Historic Downtown Savannah and 20 minutes to fun-filled Tybee Island.
This property is off market, which means it's not currently listed for sale or rent on Zillow. This may be different from what's available on other websites or public sources.




