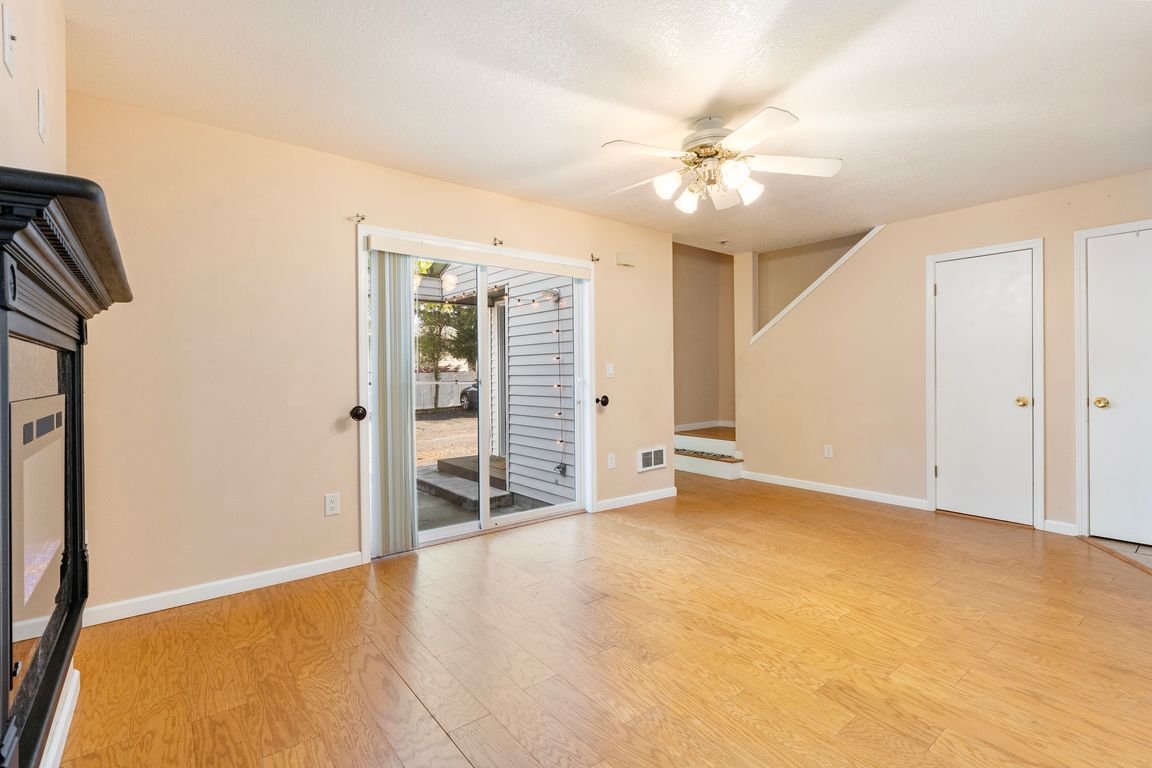
ActivePrice cut: $5K (11/17)
$220,000
2beds
1,003sqft
23127 NE Arata Rd, Wood Village, OR 97060
2beds
1,003sqft
Residential, condominium, townhouse
Built in 1980
Carport
$219 price/sqft
$235 monthly HOA fee
What's special
Cozy gas fireplaceGenerous storage spaceWell-appointed bedroomsStainless steel appliancesCarport parkingTile flooringPrivate patio
Combining comfort, style, and a prime location sandwiched between Fairview and Gresham, this well-maintained 2 bedroom, 1½ bath condo sits on a quiet street in Wood Village’s desirable East Village Condominium neighborhood. Two story Townhome style with an open living room, cozy gas fireplace and slider access to the private patio. ...
- 33 days |
- 996 |
- 44 |
Likely to sell faster than
Source: RMLS (OR),MLS#: 583086326
Travel times
Living Room
Kitchen
Dining Room
Zillow last checked: 8 hours ago
Listing updated: November 20, 2025 at 08:34am
Listed by:
Teddi Schill portland@barnes-international.com,
Barnes Portland,
Jennifer Watson 503-954-4790,
Barnes Portland
Source: RMLS (OR),MLS#: 583086326
Facts & features
Interior
Bedrooms & bathrooms
- Bedrooms: 2
- Bathrooms: 2
- Full bathrooms: 1
- Partial bathrooms: 1
- Main level bathrooms: 1
Rooms
- Room types: Laundry, Bedroom 2, Dining Room, Family Room, Kitchen, Living Room, Primary Bedroom
Primary bedroom
- Features: Ceiling Fan, Closet, Laminate Flooring
- Level: Upper
- Area: 135
- Dimensions: 15 x 9
Bedroom 2
- Features: Ceiling Fan, Closet, Laminate Flooring
- Level: Upper
- Area: 99
- Dimensions: 11 x 9
Dining room
- Features: Tile Floor
- Level: Main
- Area: 63
- Dimensions: 9 x 7
Kitchen
- Features: Dishwasher, Disposal, Microwave, Free Standing Range, Free Standing Refrigerator, Tile Floor
- Level: Main
- Area: 104
- Width: 8
Living room
- Features: Ceiling Fan, Fireplace, Sliding Doors, Laminate Flooring
- Level: Main
- Area: 187
- Dimensions: 17 x 11
Heating
- Zoned, Fireplace(s)
Cooling
- Wall Unit(s)
Appliances
- Included: Dishwasher, Disposal, Free-Standing Range, Free-Standing Refrigerator, Microwave, Stainless Steel Appliance(s), Electric Water Heater
- Laundry: Laundry Room
Features
- Ceiling Fan(s), Granite, High Ceilings, Closet, Tile
- Flooring: Laminate, Tile
- Doors: Sliding Doors
- Windows: Double Pane Windows, Vinyl Frames
- Basement: Crawl Space
- Number of fireplaces: 1
- Fireplace features: Gas
Interior area
- Total structure area: 1,003
- Total interior livable area: 1,003 sqft
Video & virtual tour
Property
Parking
- Parking features: Carport, Condo Garage (Other)
- Has carport: Yes
Features
- Levels: Two
- Stories: 2
- Patio & porch: Patio
Lot
- Features: Level
Details
- Parcel number: R151816
Construction
Type & style
- Home type: Townhouse
- Property subtype: Residential, Condominium, Townhouse
Materials
- Metal Siding
- Foundation: Concrete Perimeter
- Roof: Composition
Condition
- Resale
- New construction: No
- Year built: 1980
Utilities & green energy
- Sewer: Public Sewer
- Water: Public
Community & HOA
HOA
- Has HOA: Yes
- Amenities included: Commons, Exterior Maintenance, Maintenance Grounds, Management, Sewer, Trash, Water
- HOA fee: $235 monthly
Location
- Region: Wood Village
Financial & listing details
- Price per square foot: $219/sqft
- Tax assessed value: $223,870
- Annual tax amount: $1,574
- Date on market: 10/20/2025
- Listing terms: Cash,Conventional,FHA
- Road surface type: Paved