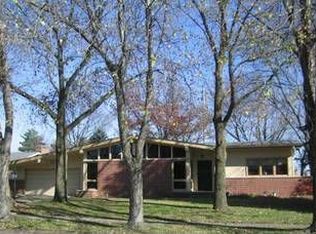Closed
$340,000
2313 Bennett Rd, Lafayette, IN 47909
4beds
2,604sqft
Single Family Residence
Built in 1968
10,454.4 Square Feet Lot
$348,100 Zestimate®
$--/sqft
$2,216 Estimated rent
Home value
$348,100
$306,000 - $397,000
$2,216/mo
Zestimate® history
Loading...
Owner options
Explore your selling options
What's special
Beautifully updated home and priced for your own customization and personal touches. Home features four bedrooms and 2.5 bathrooms, large living room, dining room, eat-in kitchen, family room, and lots of basement storage. Laundry hook-ups in basement and new laundry / utility room on main floor. New bathrooms and flooring throughout. Original hardwood throughout much of the home. New 200 AMP electric service. New water heater and new water softener. This house is waiting for your finishing touch.
Zillow last checked: 8 hours ago
Listing updated: December 12, 2024 at 07:14am
Listed by:
Thomas Albregts 765-426-8773,
Keller Williams Lafayette
Bought with:
Courtney Lendman, RZB15000709
C&C Home Realty
Source: IRMLS,MLS#: 202436806
Facts & features
Interior
Bedrooms & bathrooms
- Bedrooms: 4
- Bathrooms: 3
- Full bathrooms: 2
- 1/2 bathrooms: 1
Bedroom 1
- Level: Upper
Bedroom 2
- Level: Upper
Dining room
- Level: Main
- Area: 143
- Dimensions: 11 x 13
Family room
- Level: Main
- Area: 247
- Dimensions: 13 x 19
Kitchen
- Level: Main
- Area: 198
- Dimensions: 11 x 18
Living room
- Level: Main
- Area: 260
- Dimensions: 13 x 20
Heating
- Forced Air
Cooling
- Central Air, Ceiling Fan(s)
Appliances
- Included: Dishwasher, Microwave, Refrigerator, Washer, Electric Cooktop, Dryer-Electric, Humidifier, Electric Oven, Electric Range, Water Softener Owned
Features
- Flooring: Hardwood, Carpet, Laminate
- Windows: Shutters
- Basement: Crawl Space,Full,Unfinished,Concrete
- Number of fireplaces: 1
- Fireplace features: Family Room
Interior area
- Total structure area: 3,759
- Total interior livable area: 2,604 sqft
- Finished area above ground: 2,604
- Finished area below ground: 0
Property
Parking
- Total spaces: 2
- Parking features: Attached, Concrete
- Attached garage spaces: 2
- Has uncovered spaces: Yes
Features
- Levels: Two
- Stories: 2
- Fencing: Chain Link
Lot
- Size: 10,454 sqft
- Dimensions: 80x129
- Features: Level, City/Town/Suburb
Details
- Parcel number: 790073240300.900004
Construction
Type & style
- Home type: SingleFamily
- Architectural style: Traditional
- Property subtype: Single Family Residence
Materials
- Aluminum Siding, Brick
- Roof: Asphalt
Condition
- New construction: No
- Year built: 1968
Utilities & green energy
- Electric: Duke Energy Indiana
- Gas: CenterPoint Energy
- Sewer: City
- Water: City
Green energy
- Energy efficient items: Thermostat
Community & neighborhood
Location
- Region: Lafayette
- Subdivision: St Joseph(s)
Other
Other facts
- Listing terms: Cash,Conventional
Price history
| Date | Event | Price |
|---|---|---|
| 12/11/2024 | Sold | $340,000-2.6% |
Source: | ||
| 11/4/2024 | Pending sale | $349,000 |
Source: | ||
| 10/30/2024 | Listing removed | $349,000 |
Source: | ||
| 10/21/2024 | Pending sale | $349,000 |
Source: | ||
| 10/1/2024 | Price change | $349,000-5.4% |
Source: | ||
Public tax history
| Year | Property taxes | Tax assessment |
|---|---|---|
| 2024 | $2,475 +13.6% | $267,700 +8.2% |
| 2023 | $2,178 +9.6% | $247,500 +13.6% |
| 2022 | $1,987 +3.1% | $217,800 +9.6% |
Find assessor info on the county website
Neighborhood: 47909
Nearby schools
GreatSchools rating
- 8/10Edgelea Elementary SchoolGrades: K-4Distance: 0.8 mi
- 5/10Lafayette Tecumseh Jr High SchoolGrades: 7-8Distance: 0.9 mi
- 3/10Jefferson High SchoolGrades: 9-12Distance: 0.9 mi
Schools provided by the listing agent
- Elementary: Edgelea
- Middle: Sunnyside/Tecumseh
- High: Jefferson
- District: Lafayette
Source: IRMLS. This data may not be complete. We recommend contacting the local school district to confirm school assignments for this home.

Get pre-qualified for a loan
At Zillow Home Loans, we can pre-qualify you in as little as 5 minutes with no impact to your credit score.An equal housing lender. NMLS #10287.
