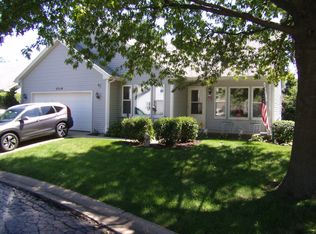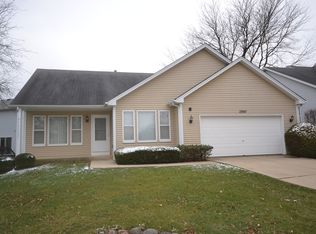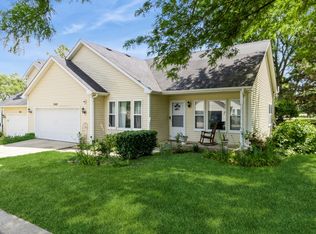Closed
$315,000
2313 Bluejay Trl, Elgin, IL 60123
2beds
2,300sqft
Single Family Residence
Built in 1994
-- sqft lot
$338,600 Zestimate®
$137/sqft
$2,661 Estimated rent
Home value
$338,600
$301,000 - $379,000
$2,661/mo
Zestimate® history
Loading...
Owner options
Explore your selling options
What's special
Beautiful, move in ready, 2-Bedroom, 2.5-Bathroom Home with Den. This meticulously updated residence boasts updated touches throughout, offering comfort, convenience, and style. Located in a desirable neighborhood. Den convertible to possible 3rd Bedroom: Flexibility to adapt to your needs. New carpet in lower level. Eat in kitchen with new refrigerator and dishwasher, freshly painted, upper deck and lower patio: Perfect for outdoor entertaining and relaxation. Lower level features cozy fireplace. 2-Car Garage. Don't miss out on the opportunity to make this your own!
Zillow last checked: 8 hours ago
Listing updated: June 03, 2024 at 01:23pm
Listing courtesy of:
Piotr Siemieniuk 773-250-7410,
Exit Realty Redefined
Bought with:
Francine Caliendo
RE/MAX of Naperville
Source: MRED as distributed by MLS GRID,MLS#: 12024713
Facts & features
Interior
Bedrooms & bathrooms
- Bedrooms: 2
- Bathrooms: 3
- Full bathrooms: 2
- 1/2 bathrooms: 1
Primary bedroom
- Features: Flooring (Carpet), Window Treatments (All), Bathroom (Full)
- Level: Main
- Area: 195 Square Feet
- Dimensions: 15X13
Bedroom 2
- Features: Flooring (Carpet), Window Treatments (All)
- Level: Basement
- Area: 169 Square Feet
- Dimensions: 13X13
Den
- Features: Flooring (Carpet), Window Treatments (All)
- Level: Main
- Area: 90 Square Feet
- Dimensions: 10X9
Dining room
- Features: Flooring (Carpet), Window Treatments (Blinds)
- Level: Main
- Dimensions: COMBO
Eating area
- Features: Flooring (Vinyl), Window Treatments (All)
- Level: Main
- Area: 90 Square Feet
- Dimensions: 10X9
Family room
- Features: Flooring (Carpet), Window Treatments (All)
- Level: Basement
- Area: 520 Square Feet
- Dimensions: 26X20
Kitchen
- Features: Kitchen (Eating Area-Table Space), Flooring (Vinyl), Window Treatments (All)
- Level: Main
- Area: 88 Square Feet
- Dimensions: 11X8
Living room
- Features: Flooring (Carpet), Window Treatments (All)
- Level: Main
- Area: 406 Square Feet
- Dimensions: 29X14
Heating
- Natural Gas, Forced Air
Cooling
- Central Air
Appliances
- Included: Range, Microwave, Dishwasher, Refrigerator, Washer, Dryer, Disposal, Humidifier
- Laundry: Main Level
Features
- Cathedral Ceiling(s), 1st Floor Bedroom, 1st Floor Full Bath
- Windows: Screens
- Basement: Finished,Exterior Entry,Full,Walk-Out Access
- Attic: Unfinished
- Number of fireplaces: 1
- Fireplace features: Attached Fireplace Doors/Screen, Gas Log, Family Room
Interior area
- Total structure area: 0
- Total interior livable area: 2,300 sqft
Property
Parking
- Total spaces: 2
- Parking features: Concrete, Garage Door Opener, On Site, Garage Owned, Attached, Garage
- Attached garage spaces: 2
- Has uncovered spaces: Yes
Accessibility
- Accessibility features: No Disability Access
Features
- Stories: 1
- Patio & porch: Deck, Patio
Lot
- Features: Common Grounds, Landscaped
Details
- Parcel number: 0609306032
- Special conditions: None
- Other equipment: TV-Cable, Ceiling Fan(s), Radon Mitigation System
Construction
Type & style
- Home type: SingleFamily
- Architectural style: Ranch
- Property subtype: Single Family Residence
Materials
- Aluminum Siding
- Foundation: Concrete Perimeter
- Roof: Asphalt
Condition
- New construction: No
- Year built: 1994
- Major remodel year: 2015
Utilities & green energy
- Electric: 100 Amp Service
- Sewer: Public Sewer, Storm Sewer
- Water: Public
Community & neighborhood
Security
- Security features: Carbon Monoxide Detector(s)
Community
- Community features: Curbs, Sidewalks, Street Lights, Street Paved
Location
- Region: Elgin
- Subdivision: Highland Springs
HOA & financial
HOA
- Has HOA: Yes
- HOA fee: $235 monthly
- Services included: Insurance, Exterior Maintenance, Lawn Care, Snow Removal
Other
Other facts
- Listing terms: Conventional
- Ownership: Fee Simple w/ HO Assn.
Price history
| Date | Event | Price |
|---|---|---|
| 6/3/2024 | Sold | $315,000+5%$137/sqft |
Source: | ||
| 4/17/2024 | Contingent | $300,000$130/sqft |
Source: | ||
| 4/12/2024 | Listed for sale | $300,000+57.9%$130/sqft |
Source: | ||
| 12/9/2016 | Sold | $190,000-2.1%$83/sqft |
Source: | ||
| 9/7/2016 | Pending sale | $194,000$84/sqft |
Source: Berkshire Hathaway HomeServices Starck Real Estate #09332772 | ||
Public tax history
| Year | Property taxes | Tax assessment |
|---|---|---|
| 2024 | $6,773 +5% | $92,638 +10.7% |
| 2023 | $6,452 +5.8% | $83,691 +9.7% |
| 2022 | $6,097 +4.6% | $76,312 +7% |
Find assessor info on the county website
Neighborhood: Valley Creek
Nearby schools
GreatSchools rating
- 3/10Creekside Elementary SchoolGrades: PK-6Distance: 0.7 mi
- 2/10Kimball Middle SchoolGrades: 7-8Distance: 1.4 mi
- 2/10Larkin High SchoolGrades: 9-12Distance: 1.7 mi
Schools provided by the listing agent
- Elementary: Creekside Elementary School
- Middle: Kimball Middle School
- High: Larkin High School
- District: 46
Source: MRED as distributed by MLS GRID. This data may not be complete. We recommend contacting the local school district to confirm school assignments for this home.

Get pre-qualified for a loan
At Zillow Home Loans, we can pre-qualify you in as little as 5 minutes with no impact to your credit score.An equal housing lender. NMLS #10287.
Sell for more on Zillow
Get a free Zillow Showcase℠ listing and you could sell for .
$338,600
2% more+ $6,772
With Zillow Showcase(estimated)
$345,372

