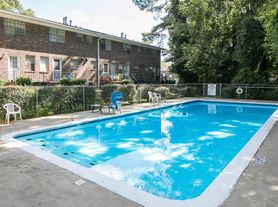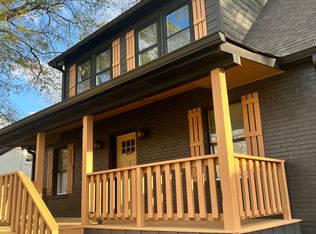2313 Eastway Rd
Split the payment You reserve the new home by paying 50% of the security deposit now, and the remaining balance before move-in.
Welcome to your new home at 2313 Eastway Rd! This roomy 4-bedroom, 2-bathroom house provides 1546 square feet of comfort and ease. The kitchen comes with a dishwasher, refrigerator, gas range oven, and plenty of cabinets, making cooking enjoyable. You'll appreciate having a washer and dryer right in your home for extra convenience. The primary bedroom includes a walk-in closet and an en-suite bathroom for your relaxation. Additionally, there's covered garage space to keep your vehicle protected. Ideally located near Emory Decatur Hospital, lovely parks and trails, as well as a variety of shopping and dining options, and with quick access to Interstate 285, Interstate 85, and downtown Decatur, this property perfectly blends comfort and convenience. Apply today to make this fantastic property your new home!
_____
RENT WITH MYND
-Fast Online Application (valid for 30 days)
-Mobile App to Pay Rent and Track Services
-Affordable Renter's Insurance
Enjoy lightning-fast 1-gig internet for just $67.49/month Available at move in!
1. No data caps
2. No installation or hidden fees
3. All equipment included
Lease term: 12 months
ONE-TIME FEES
Non-refundable $59.00 Application Fee Per Adult
One Time Move In Fee $199
REQUIRED MONTHLY CHARGES*
$2695.00: Base Rent
$39.95/month: Residents Benefits Package provides residents with on-demand basic pest control, as-needed HVAC air filter delivery, Identity Theft Protection, and access to an exciting rewards program
*Estimated required monthly charges do not include the required costs of utilities or rental insurance, conditional fees including, but not limited to, pet fees, or optional fees.
CONDITIONAL FEES
This is a pet-friendly property! 3 Pets Max; Pet Move-In Fee $199 per pet; Pet Rent per pet varies based on Paw Score. Breed restrictions apply.
Mynd Property Management
Equal Opportunity Housing
License # 77919
Mynd Property Management does not advertise on Craigslist or Facebook Marketplace. We will never ask you to wire money or pay with gift cards. Please report any fraudulent ads to your Leasing Associate. Federal Occupancy Guidelines: 2 per bedroom + 1 additional occupant; 2 per studio. Please contact us for move-in policy and available move-in date.
House for rent
$2,695/mo
Fees may apply
2313 Eastway Rd, Decatur, GA 30033
4beds
1,546sqft
Price may not include required fees and charges. Learn more|
Single family residence
Available Fri Feb 20 2026
Cats, dogs OK
Air conditioner, central air, ceiling fan
In unit laundry
1 Attached garage space parking
Fireplace
What's special
- 7 days |
- -- |
- -- |
Zillow last checked: 9 hours ago
Listing updated: 20 hours ago
Travel times
Looking to buy when your lease ends?
Consider a first-time homebuyer savings account designed to grow your down payment with up to a 6% match & a competitive APY.
Facts & features
Interior
Bedrooms & bathrooms
- Bedrooms: 4
- Bathrooms: 2
- Full bathrooms: 2
Heating
- Fireplace
Cooling
- Air Conditioner, Central Air, Ceiling Fan
Appliances
- Included: Dishwasher, Disposal, Dryer, Range Oven, Refrigerator, Washer
- Laundry: In Unit
Features
- Ceiling Fan(s), Walk In Closet
- Has fireplace: Yes
Interior area
- Total interior livable area: 1,546 sqft
Video & virtual tour
Property
Parking
- Total spaces: 1
- Parking features: Attached, Garage, Covered
- Has attached garage: Yes
- Details: Contact manager
Features
- Patio & porch: Patio, Porch
- Exterior features: Heating fuel: none, Walk In Closet
Details
- Parcel number: 1805017014
Construction
Type & style
- Home type: SingleFamily
- Property subtype: Single Family Residence
Condition
- Year built: 1949
Community & HOA
Location
- Region: Decatur
Financial & listing details
- Lease term: 12 months
Price history
| Date | Event | Price |
|---|---|---|
| 2/4/2026 | Listed for rent | $2,695$2/sqft |
Source: Zillow Rentals Report a problem | ||
| 5/24/2025 | Listing removed | $2,695$2/sqft |
Source: Zillow Rentals Report a problem | ||
| 5/19/2025 | Price change | $2,695-2.2%$2/sqft |
Source: Zillow Rentals Report a problem | ||
| 4/21/2025 | Price change | $2,755-3.3%$2/sqft |
Source: Zillow Rentals Report a problem | ||
| 4/10/2025 | Price change | $2,850+5.8%$2/sqft |
Source: Zillow Rentals Report a problem | ||
Neighborhood: North Decatur
Nearby schools
GreatSchools rating
- 7/10Fernbank Elementary SchoolGrades: PK-5Distance: 1.7 mi
- 5/10Druid Hills Middle SchoolGrades: 6-8Distance: 2.1 mi
- 6/10Druid Hills High SchoolGrades: 9-12Distance: 1.2 mi

