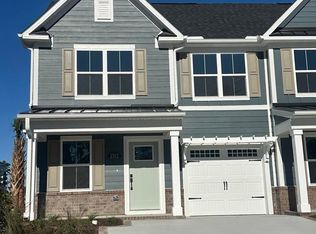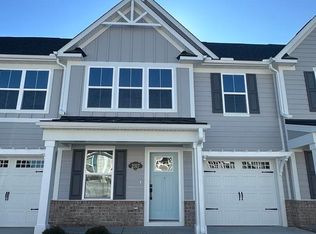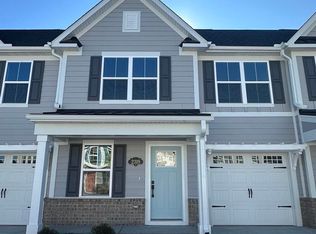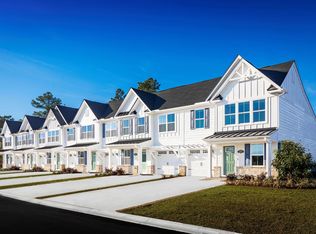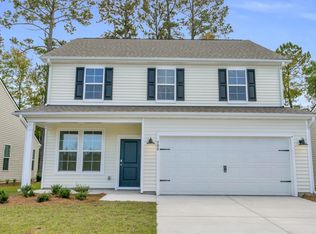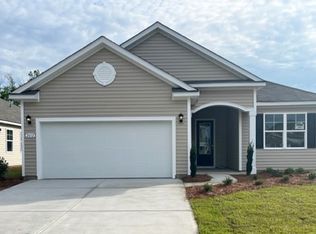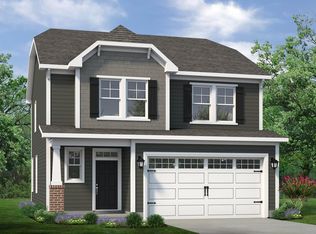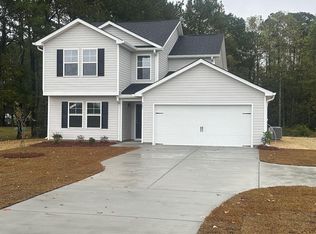Wonderful, RARE opportunity to get into a brand new END UNIT town home without the hassle of the full build time wait! This home is due to be completed in November of 2025. The Grand Nassau truly lives up to its grand name. Enter this attached home through the one-car garage and step right into the gorgeous gourmet kitchen. Its large center island overlooks both the inviting great room and the formal dining space. Entertain family and friends here or outside on the optional outdoor patio. The main level also includes your luxury owner’s suite, which features a dual vanity bath and huge walk-in closet. Upstairs, you’ll find two spacious bedrooms, a full bath, and unfinished storage. Contact us today to learn more!
Under contract
Price cut: $12.2K (12/2)
$350,000
2313 Elowen Ln. #9F, Longs, SC 29568
3beds
1,634sqft
Est.:
Townhouse
Built in 2025
-- sqft lot
$344,900 Zestimate®
$214/sqft
$392/mo HOA
What's special
Large center islandInviting great roomFormal dining spaceSpacious bedroomsGourmet kitchenOptional outdoor patioUnfinished storage
- 180 days |
- 82 |
- 2 |
Zillow last checked: 8 hours ago
Listing updated: December 03, 2025 at 09:50am
Listed by:
Amber Nikki N Nassan 412-526-4191,
NVR Ryan Homes
Source: CCAR,MLS#: 2515273 Originating MLS: Coastal Carolinas Association of Realtors
Originating MLS: Coastal Carolinas Association of Realtors
Facts & features
Interior
Bedrooms & bathrooms
- Bedrooms: 3
- Bathrooms: 3
- Full bathrooms: 2
- 1/2 bathrooms: 1
Rooms
- Room types: Foyer
Primary bedroom
- Features: Walk-In Closet(s)
- Level: First
- Dimensions: 13'11x11'8
Bedroom 1
- Level: Second
- Dimensions: 12'8"x12'9"
Bedroom 2
- Level: Second
- Dimensions: 10'0x11'9"
Primary bathroom
- Features: Dual Sinks, Separate Shower, Vanity
Dining room
- Features: Kitchen/Dining Combo
- Dimensions: 12’8x9’1
Great room
- Dimensions: 12’8x17’4
Kitchen
- Features: Breakfast Bar, Pantry, Stainless Steel Appliances, Solid Surface Counters
- Dimensions: 12’4x20’7
Other
- Features: Entrance Foyer
Heating
- Central, Forced Air, Gas
Cooling
- Central Air
Appliances
- Included: Dishwasher, Disposal, Microwave, Range, Refrigerator
- Laundry: Washer Hookup
Features
- Breakfast Bar, Entrance Foyer, Stainless Steel Appliances, Solid Surface Counters
- Flooring: Carpet, Luxury Vinyl, Luxury VinylPlank, Tile
Interior area
- Total structure area: 1,855
- Total interior livable area: 1,634 sqft
Property
Parking
- Total spaces: 1
- Parking features: One Car Garage, Private, Garage Door Opener
- Garage spaces: 1
Features
- Levels: Two
- Stories: 2
- Patio & porch: Rear Porch
- Exterior features: Porch
- Pool features: Community, Outdoor Pool
Lot
- Features: Rectangular, Rectangular Lot
Details
- Additional parcels included: ,
- Parcel number: 38912040068
- Zoning: 10a
- Special conditions: None
Construction
Type & style
- Home type: Townhouse
- Property subtype: Townhouse
Materials
- HardiPlank Type
- Foundation: Slab
Condition
- To Be Built
- New construction: Yes
- Year built: 2025
Details
- Warranty included: Yes
Utilities & green energy
- Water: Public
- Utilities for property: Cable Available, Natural Gas Available, Sewer Available, Underground Utilities, Water Available
Community & HOA
Community
- Features: Beach, Clubhouse, Golf Carts OK, Gated, Private Beach, Recreation Area, Long Term Rental Allowed, Pool
- Security: Gated Community, Security Service
- Subdivision: Grande Dunes - North Village
HOA
- Has HOA: Yes
- Amenities included: Beach Rights, Clubhouse, Gated, Owner Allowed Golf Cart, Owner Allowed Motorcycle, Private Membership, Pet Restrictions, Security, Tenant Allowed Golf Cart, Tenant Allowed Motorcycle
- Services included: Common Areas, Maintenance Grounds, Recreation Facilities, Security
- HOA fee: $392 monthly
Location
- Region: Longs
Financial & listing details
- Price per square foot: $214/sqft
- Date on market: 6/19/2025
- Listing terms: Cash,Conventional,FHA,VA Loan
Estimated market value
$344,900
$328,000 - $362,000
Not available
Price history
Price history
| Date | Event | Price |
|---|---|---|
| 12/2/2025 | Contingent | $350,000-3.4%$214/sqft |
Source: | ||
| 11/17/2025 | Listed for sale | $362,165$222/sqft |
Source: | ||
| 7/22/2025 | Contingent | $362,165$222/sqft |
Source: | ||
| 6/19/2025 | Listed for sale | $362,165$222/sqft |
Source: | ||
Public tax history
Public tax history
Tax history is unavailable.BuyAbility℠ payment
Est. payment
$2,293/mo
Principal & interest
$1690
HOA Fees
$392
Other costs
$210
Climate risks
Neighborhood: 29568
Nearby schools
GreatSchools rating
- 6/10Myrtle Beach ElementaryGrades: 3-5Distance: 6.3 mi
- 7/10Myrtle Beach Middle SchoolGrades: 6-8Distance: 6.7 mi
- 5/10Myrtle Beach High SchoolGrades: 9-12Distance: 6.5 mi
Schools provided by the listing agent
- Elementary: Myrtle Beach Elementary School
- Middle: Myrtle Beach Middle School
- High: Myrtle Beach High School
Source: CCAR. This data may not be complete. We recommend contacting the local school district to confirm school assignments for this home.
- Loading
