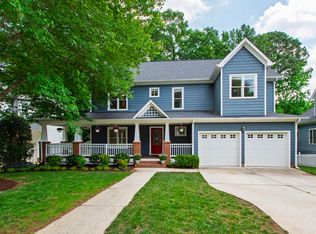Sold for $575,000
$575,000
2313 Filigree Ct, Raleigh, NC 27614
3beds
2,478sqft
Single Family Residence, Residential
Built in 2001
9,147.6 Square Feet Lot
$572,200 Zestimate®
$232/sqft
$2,625 Estimated rent
Home value
$572,200
$544,000 - $601,000
$2,625/mo
Zestimate® history
Loading...
Owner options
Explore your selling options
What's special
This charming Craftsman-style home exudes timeless appeal, featuring a welcoming front porch and thoughtfully designed interior spaces. Blending historic charm with modern amenities, it creates a warm and inviting atmosphere perfect for making lasting memories. Recently, the home underwent a renovation, including fresh paint and some new flooring, which has enhanced its overall appeal and comfort. Situated on a tranquil cul-de-sac in the highly desirable Falls River neighborhood, this well-maintained residence comes with extensive records. All three bedrooms and two full bathrooms are conveniently located on the first floor, complemented by a cozy second-floor bonus room. The gourmet kitchen, equipped with granite countertops and an island, opens into a sunroom and a back deck—ideal for enjoying your morning coffee. A white picket fence provides easy access for pets to the yard. Falls River's picturesque, tree-lined streets evoke a sense of community and friendliness, offering an inviting atmosphere to call home.
Zillow last checked: 8 hours ago
Listing updated: December 02, 2025 at 05:24pm
Listed by:
Don Cayton 919-578-8812,
Greystone Realty Group, LLC
Bought with:
Kim Dawson, 204137
Allen Tate / Durham
Source: Doorify MLS,MLS#: 10098837
Facts & features
Interior
Bedrooms & bathrooms
- Bedrooms: 3
- Bathrooms: 2
- Full bathrooms: 2
Heating
- Forced Air
Cooling
- Central Air
Appliances
- Included: Dishwasher, Electric Range, Gas Water Heater, Microwave, Plumbed For Ice Maker
- Laundry: Laundry Room
Features
- Bookcases, Built-in Features, Ceiling Fan(s), Double Vanity, Entrance Foyer, Granite Counters, Kitchen Island, Pantry, Soaking Tub, Walk-In Shower
- Flooring: Carpet, Vinyl
- Doors: Storm Door(s)
- Windows: Blinds
- Basement: Crawl Space
- Number of fireplaces: 1
Interior area
- Total structure area: 2,478
- Total interior livable area: 2,478 sqft
- Finished area above ground: 2,478
- Finished area below ground: 0
Property
Parking
- Total spaces: 2
- Parking features: Garage - Attached
- Attached garage spaces: 2
Features
- Levels: One and One Half
- Stories: 1
- Patio & porch: Deck, Front Porch
- Exterior features: Fenced Yard
- Fencing: Partial
- Has view: Yes
Lot
- Size: 9,147 sqft
- Features: Landscaped
Details
- Parcel number: 1728.02884214000
- Special conditions: Standard
Construction
Type & style
- Home type: SingleFamily
- Architectural style: Ranch
- Property subtype: Single Family Residence, Residential
Materials
- Fiber Cement
- Foundation: Brick/Mortar
- Roof: Shingle
Condition
- New construction: No
- Year built: 2001
Utilities & green energy
- Sewer: Public Sewer
- Water: Public
Community & neighborhood
Location
- Region: Raleigh
- Subdivision: Falls River
HOA & financial
HOA
- Has HOA: Yes
- HOA fee: $390 annually
- Amenities included: Pool
- Services included: Unknown
Other
Other facts
- Road surface type: Paved
Price history
| Date | Event | Price |
|---|---|---|
| 12/2/2025 | Sold | $575,000+0.9%$232/sqft |
Source: | ||
| 10/7/2025 | Pending sale | $569,900$230/sqft |
Source: | ||
| 9/17/2025 | Listed for sale | $569,900+0.2%$230/sqft |
Source: | ||
| 9/9/2025 | Listing removed | $568,900$230/sqft |
Source: | ||
| 8/27/2025 | Listed for sale | $568,900$230/sqft |
Source: | ||
Public tax history
| Year | Property taxes | Tax assessment |
|---|---|---|
| 2025 | $5,005 +0.4% | $571,592 |
| 2024 | $4,984 +24.2% | $571,592 +56.1% |
| 2023 | $4,012 +7.6% | $366,283 |
Find assessor info on the county website
Neighborhood: North Raleigh
Nearby schools
GreatSchools rating
- 9/10Abbott's Creek Elementary SchoolGrades: PK-5Distance: 1.1 mi
- 8/10Wakefield MiddleGrades: 6-8Distance: 2.1 mi
- 8/10Wakefield HighGrades: 9-12Distance: 4.5 mi
Schools provided by the listing agent
- Elementary: Wake - Abbotts Creek
- Middle: Wake - Wakefield
- High: Wake - Wakefield
Source: Doorify MLS. This data may not be complete. We recommend contacting the local school district to confirm school assignments for this home.
Get a cash offer in 3 minutes
Find out how much your home could sell for in as little as 3 minutes with a no-obligation cash offer.
Estimated market value$572,200
Get a cash offer in 3 minutes
Find out how much your home could sell for in as little as 3 minutes with a no-obligation cash offer.
Estimated market value
$572,200

