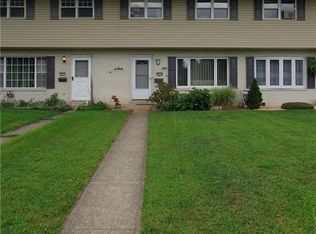Sold for $305,000 on 08/21/25
$305,000
2313 Grove St, Allentown, PA 18104
3beds
1,430sqft
Townhouse
Built in 1970
5,183.64 Square Feet Lot
$310,700 Zestimate®
$213/sqft
$2,209 Estimated rent
Home value
$310,700
$280,000 - $345,000
$2,209/mo
Zestimate® history
Loading...
Owner options
Explore your selling options
What's special
**MULTIPLE OFFERS RECEIVED. HIGHEST AND BEST DUE BY 8PM ON TUESDAY, 7/15.** This well maintained end unit townhouse is move in ready and located in the Parkland School District. This three bedroom one and a half bath home has so much to offer at an affordable price. The first floor has a large living room, half bath, kitchen and dining area.
Upstairs you'll find a full bath, three bedrooms with the primary having a balcony overlooking the back yard. The basement is partially finished and also has storage space and a laundry room. Nice size yard with privacy fence, off street parking, shed and deck! Don't miss the park and playground just around the corner where Grove St meets Whitehall Ave.
Zillow last checked: 8 hours ago
Listing updated: August 21, 2025 at 01:00pm
Listed by:
Anna Ames 610-762-9331,
Weichert Realtors,
Wade R. Ames 610-762-8495,
Weichert Realtors
Bought with:
Bre Bradley, RS375290
Coldwell Banker Hearthside
Source: GLVR,MLS#: 760017 Originating MLS: Lehigh Valley MLS
Originating MLS: Lehigh Valley MLS
Facts & features
Interior
Bedrooms & bathrooms
- Bedrooms: 3
- Bathrooms: 2
- Full bathrooms: 1
- 1/2 bathrooms: 1
Primary bedroom
- Description: with balcony
- Level: Second
- Dimensions: 12.00 x 12.00
Bedroom
- Level: Second
- Dimensions: 9.00 x 13.00
Bedroom
- Level: Second
- Dimensions: 9.00 x 10.00
Dining room
- Level: First
- Dimensions: 9.00 x 11.00
Family room
- Level: Lower
- Dimensions: 12.00 x 18.00
Other
- Level: Second
- Dimensions: 5.00 x 8.00
Half bath
- Level: First
- Dimensions: 3.00 x 4.00
Kitchen
- Level: First
- Dimensions: 9.00 x 8.00
Laundry
- Level: Lower
- Dimensions: 10.00 x 11.00
Living room
- Level: First
- Dimensions: 12.00 x 18.00
Heating
- Forced Air, Heat Pump
Cooling
- Central Air, Wall Unit(s)
Appliances
- Included: Dishwasher, Electric Dryer, Electric Oven, Electric Water Heater, Microwave, Washer
- Laundry: Washer Hookup, Dryer Hookup, ElectricDryer Hookup, Lower Level
Features
- Dining Area
- Flooring: Hardwood, Linoleum, Luxury Vinyl, Luxury VinylPlank, Tile
- Windows: Screens
- Basement: Full,Partially Finished,Rec/Family Area
Interior area
- Total interior livable area: 1,430 sqft
- Finished area above ground: 1,200
- Finished area below ground: 230
Property
Parking
- Total spaces: 2
- Parking features: Off Street, Parking Pad, On Street
- Garage spaces: 2
- Has uncovered spaces: Yes
Features
- Stories: 2
- Patio & porch: Balcony, Deck
- Exterior features: Balcony, Deck, Fence, Shed
- Fencing: Yard Fenced
- Has view: Yes
- View description: City Lights
Lot
- Size: 5,183 sqft
- Features: Flat
Details
- Additional structures: Gazebo, Shed(s)
- Parcel number: 548784860864 1
- Zoning: R-5
- Special conditions: None
Construction
Type & style
- Home type: Townhouse
- Architectural style: Colonial
- Property subtype: Townhouse
Materials
- Aluminum Siding, Brick
- Roof: Asphalt,Fiberglass
Condition
- Year built: 1970
Utilities & green energy
- Electric: 200+ Amp Service, Circuit Breakers
- Sewer: Public Sewer
- Water: Public
Community & neighborhood
Community
- Community features: Curbs, Sidewalks
Location
- Region: Allentown
- Subdivision: Woodlawn Manor
Other
Other facts
- Listing terms: Cash,Conventional,FHA,VA Loan
- Ownership type: Fee Simple
Price history
| Date | Event | Price |
|---|---|---|
| 8/21/2025 | Sold | $305,000+7%$213/sqft |
Source: | ||
| 7/17/2025 | Pending sale | $285,000$199/sqft |
Source: | ||
| 7/12/2025 | Listed for sale | $285,000+83.9%$199/sqft |
Source: | ||
| 9/25/2015 | Sold | $155,000-3.1%$108/sqft |
Source: | ||
| 7/31/2015 | Price change | $160,000-3%$112/sqft |
Source: BHHS Fox & Roach #493893 | ||
Public tax history
| Year | Property taxes | Tax assessment |
|---|---|---|
| 2025 | $2,997 +6.4% | $119,900 |
| 2024 | $2,818 +2.2% | $119,900 |
| 2023 | $2,758 | $119,900 |
Find assessor info on the county website
Neighborhood: 18104
Nearby schools
GreatSchools rating
- 8/10Kratzer SchoolGrades: K-5Distance: 0.4 mi
- 5/10Orefield Middle SchoolGrades: 6-8Distance: 3.6 mi
- 7/10Parkland Senior High SchoolGrades: 9-12Distance: 2.3 mi
Schools provided by the listing agent
- Elementary: Kratzer
- Middle: Orefield
- High: Parkland
- District: Parkland
Source: GLVR. This data may not be complete. We recommend contacting the local school district to confirm school assignments for this home.

Get pre-qualified for a loan
At Zillow Home Loans, we can pre-qualify you in as little as 5 minutes with no impact to your credit score.An equal housing lender. NMLS #10287.
Sell for more on Zillow
Get a free Zillow Showcase℠ listing and you could sell for .
$310,700
2% more+ $6,214
With Zillow Showcase(estimated)
$316,914