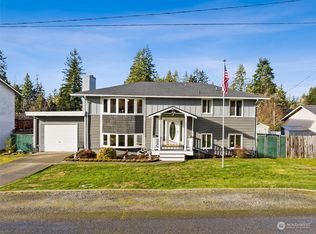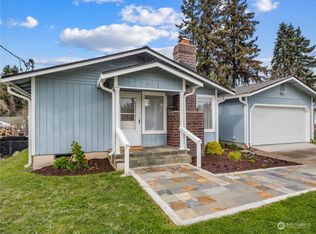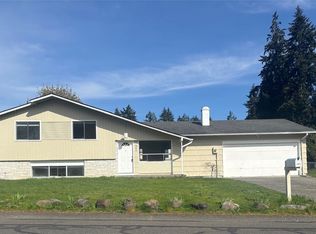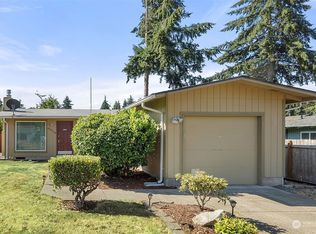Sold
Listed by:
Christy Cochran,
Windermere Prof Partners
Bought with: Real Broker LLC
$483,000
2313 Maple Lane, Steilacoom, WA 98388
3beds
1,248sqft
Single Family Residence
Built in 1965
8,751.2 Square Feet Lot
$482,000 Zestimate®
$387/sqft
$2,367 Estimated rent
Home value
$482,000
$453,000 - $516,000
$2,367/mo
Zestimate® history
Loading...
Owner options
Explore your selling options
What's special
You'll feel the TLC that has been poured into this charming 3-bd, 1.75 bth rambler w/ bonus room in highly sought-after Steilacoom! This home boasts numerous updates since 2022, including a fully replaced sewer line, resurfaced chimney, refreshed kitchen cabinets, huge pantry addition, new flooring, updated lighting & fixtures, new W/D stay, the list goes on! The fully fenced backyard landscaping shines w/ new retaining wall & leveling, tree removal, topsoil, seeding, mulch, raised garden beds, flowers, trees, & multiple sheds! Oversized back patio is covered w/recently resurfaced roof. Tons of parking, +gate access in the back for ease of boat or RV parking no HOA! Truly a move-in-ready home w/thoughtful updates throughout! See video tour!
Zillow last checked: 8 hours ago
Listing updated: April 04, 2025 at 04:03am
Listed by:
Christy Cochran,
Windermere Prof Partners
Bought with:
Candace Walker, 20107031
Real Broker LLC
Source: NWMLS,MLS#: 2314589
Facts & features
Interior
Bedrooms & bathrooms
- Bedrooms: 3
- Bathrooms: 2
- Full bathrooms: 1
- 3/4 bathrooms: 1
- Main level bathrooms: 2
- Main level bedrooms: 3
Primary bedroom
- Level: Main
Bedroom
- Level: Main
Bedroom
- Level: Main
Bathroom full
- Level: Main
Bathroom three quarter
- Level: Main
Entry hall
- Level: Main
Other
- Level: Main
Kitchen with eating space
- Level: Main
Living room
- Level: Main
Utility room
- Level: Main
Heating
- Fireplace(s), Forced Air
Cooling
- None
Appliances
- Included: Dishwasher(s), Dryer(s), Disposal, Refrigerator(s), Stove(s)/Range(s), Washer(s), Garbage Disposal, Water Heater: Natural Gas, Water Heater Location: Closet
Features
- Bath Off Primary, Walk-In Pantry
- Flooring: Hardwood, Laminate, Vinyl Plank
- Basement: None
- Number of fireplaces: 1
- Fireplace features: Gas, See Remarks, Wood Burning, Main Level: 1, Fireplace
Interior area
- Total structure area: 1,248
- Total interior livable area: 1,248 sqft
Property
Parking
- Parking features: Driveway, Off Street, RV Parking
Features
- Levels: One
- Stories: 1
- Entry location: Main
- Patio & porch: Bath Off Primary, Fireplace, Hardwood, Laminate, Walk-In Pantry, Water Heater
- Has view: Yes
- View description: Territorial
Lot
- Size: 8,751 sqft
- Features: Paved, Fenced-Fully, Gas Available, Outbuildings, Patio, RV Parking
- Topography: Level,Partial Slope
- Residential vegetation: Fruit Trees, Garden Space
Details
- Parcel number: 2995200020
- Special conditions: Standard
Construction
Type & style
- Home type: SingleFamily
- Architectural style: See Remarks
- Property subtype: Single Family Residence
Materials
- Metal/Vinyl, Wood Siding
- Foundation: Poured Concrete
- Roof: Composition
Condition
- Year built: 1965
- Major remodel year: 1981
Utilities & green energy
- Electric: Company: Town of Steilacoom
- Sewer: Sewer Connected, Company: Town of Steilacoom
- Water: Public, Company: Town of Steilacoom
Community & neighborhood
Location
- Region: Steilacoom
- Subdivision: Steilacoom
Other
Other facts
- Listing terms: Cash Out,Conventional,FHA,VA Loan
- Cumulative days on market: 103 days
Price history
| Date | Event | Price |
|---|---|---|
| 3/4/2025 | Sold | $483,000-2%$387/sqft |
Source: | ||
| 2/2/2025 | Pending sale | $493,000$395/sqft |
Source: | ||
| 1/8/2025 | Price change | $493,000-1%$395/sqft |
Source: | ||
| 12/12/2024 | Listed for sale | $498,000+12.8%$399/sqft |
Source: | ||
| 8/5/2022 | Sold | $441,350-4.1%$354/sqft |
Source: | ||
Public tax history
| Year | Property taxes | Tax assessment |
|---|---|---|
| 2024 | $3,491 +7.3% | $411,400 +9.1% |
| 2023 | $3,254 -2.7% | $377,200 -3.5% |
| 2022 | $3,346 +1% | $390,800 +17.3% |
Find assessor info on the county website
Neighborhood: 98388
Nearby schools
GreatSchools rating
- 8/10Cherrydale Elementary SchoolGrades: K-3Distance: 0.2 mi
- 7/10Pioneer Middle SchoolGrades: 6-8Distance: 5.1 mi
- 9/10Steilacoom High SchoolGrades: 9-12Distance: 1.3 mi
Schools provided by the listing agent
- Elementary: Cherrydale Elem
- Middle: Pioneer Mid
- High: Steilacoom High
Source: NWMLS. This data may not be complete. We recommend contacting the local school district to confirm school assignments for this home.

Get pre-qualified for a loan
At Zillow Home Loans, we can pre-qualify you in as little as 5 minutes with no impact to your credit score.An equal housing lender. NMLS #10287.
Sell for more on Zillow
Get a free Zillow Showcase℠ listing and you could sell for .
$482,000
2% more+ $9,640
With Zillow Showcase(estimated)
$491,640


